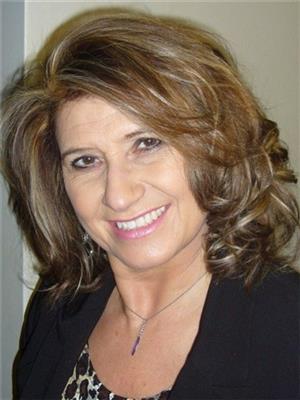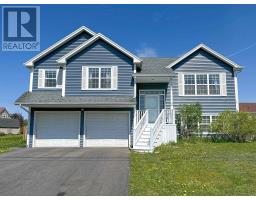180 Lower Malpeque Road, Charlottetown, Prince Edward Island, CA
Address: 180 Lower Malpeque Road, Charlottetown, Prince Edward Island
Summary Report Property
- MKT ID202407686
- Building TypeHouse
- Property TypeSingle Family
- StatusBuy
- Added14 weeks ago
- Bedrooms3
- Bathrooms2
- Area2030 sq. ft.
- DirectionNo Data
- Added On13 Aug 2024
Property Overview
Great opportunity to own this unique Charlottetown Property with a very solid well constructed home. The Property is situated on a spacious lot and with a triple paved driveway and a large heated Studio/Workshop. (22 x 54) An Opportunity for you to operate your own choice of business on site. ......Daycare... Beauty Salon...Music ,Dance, Art or Craft Studio. This cozy home features 3 Bedrooms, a Nursery/Office upstairs, 2 Bathrooms, great Storage Closets, Large Living Room, Kitchen with appliances and an adjacent equipped Laundry Room. a Dining Room of the kitchen makes this space a real treat for family gatherings. The Basement is clean, dry and has oodles of potential featuring a large Recreation Room, Utility Room, Furnace Room, and a Cold Storage Room. You will never lack for storage space with the many spacious closets and an easy access attic with floor storage. (id:51532)
Tags
| Property Summary |
|---|
| Building |
|---|
| Level | Rooms | Dimensions |
|---|---|---|
| Second level | Bedroom | 15 x 15 |
| Bedroom | 10 x 12 | |
| Bedroom | 8 x 11 | |
| Bath (# pieces 1-6) | 5 x 7 | |
| Other | 5 x 7 | |
| Basement | Recreational, Games room | 16 x 22 |
| Utility room | 8 x 12 | |
| Workshop | 8 x 12 | |
| Other | 3 x 6 | |
| Main level | Living room | 12 x 16 |
| Kitchen | 13 X 15 | |
| Dining room | 10 x 12 | |
| Bath (# pieces 1-6) | 7 x 8 | |
| Laundry room | 5 x 7 | |
| Porch | 6 X 9 |
| Features | |||||
|---|---|---|---|---|---|
| Paved Yard | Oven - Electric | Range - Electric | |||
| Washer/Dryer Combo | Freezer - Chest | Microwave Range Hood Combo | |||
| Refrigerator | |||||






























