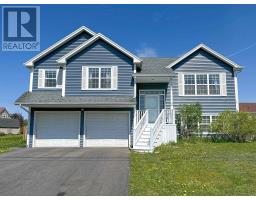19 GREENSVIEW Drive, Charlottetown, Prince Edward Island, CA
Address: 19 GREENSVIEW Drive, Charlottetown, Prince Edward Island
Summary Report Property
- MKT ID202413613
- Building TypeHouse
- Property TypeSingle Family
- StatusBuy
- Added14 weeks ago
- Bedrooms4
- Bathrooms3
- Area2264 sq. ft.
- DirectionNo Data
- Added On13 Aug 2024
Property Overview
Very nice 2 Storey, 4 bedroom home situated on a large private, beautifully landscaped lot and with matures trees, double patios decks and large fenced back yard. This lovely home is located close to a cul-de-sac and is within walking distance to Belvedere Golf Club (Course), easy access to the play park. Main floor features formal sunken living room, formal dining room, large modern eat-in kitchen with wood burning fireplace, family room, and half bath. Second floor features master bedroom with full ensuite, 3 bedrooms and one full bath. The lower level is partially finished with a half bath bath and ample space for a recreation room, family room, etc. and a cold cellar. This home is bright and vibrant and a pleasure to show. All measurements are approximate and the purchaser is to verify if deemed necessary. (id:51532)
Tags
| Property Summary |
|---|
| Building |
|---|
| Level | Rooms | Dimensions |
|---|---|---|
| Second level | Primary Bedroom | 11.1 x 18.6 |
| Ensuite (# pieces 2-6) | Full ensuite | |
| Bedroom | 9.2 x 11.8 | |
| Bedroom | 10.6 x 11.8 | |
| Bedroom | 11 x 12.8 | |
| Bath (# pieces 1-6) | Full bath | |
| Main level | Living room | 10.2x10.3 |
| Dining room | 13.4 x 23 | |
| Eat in kitchen | 16 x 21.9 | |
| Family room | 14.6 x 15 | |
| Bath (# pieces 1-6) | Half bath |
| Features | |||||
|---|---|---|---|---|---|
| Sloping | Attached Garage | Paved Yard | |||
| Central Vacuum | Stove | Dryer | |||
| Washer | Refrigerator | ||||













































