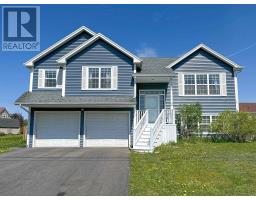2 Commonwealth Ave, Charlottetown, Prince Edward Island, CA
Address: 2 Commonwealth Ave, Charlottetown, Prince Edward Island
Summary Report Property
- MKT ID202412543
- Building TypeHouse
- Property TypeSingle Family
- StatusBuy
- Added14 weeks ago
- Bedrooms3
- Bathrooms2
- Area2305 sq. ft.
- DirectionNo Data
- Added On13 Aug 2024
Property Overview
West Royalty around 2300 sf finished size bungalow within short walking distance to elementary school, safe and convenient! The home features a large entrance with closet plus the door to a double car garage, large eat in kitchen with plenty of cupboard & counter space, spacious eating area with patio doors to a beautiful deck, a formal living room with hardwood floors, large full bath with laundry on the main level, large master bedroom & 2 more bedrooms. On the finished lower level is a large bright family room, a shower bath, a large room has been used as a guest bedroom before and now, utility room and storage room, and ample unfinished space to create a games room or exercise area. A beautiful property with lots of privacy in the backyard. flowerings shrubs, trees, flower gardens and a small utility shed. This home suits young and old. Many recent updates include new roof shingles in the west side in 2024, fresh coat of paint in most of the house, patio, walk way, deck at back, appliances in the kitchen, drive way etc. Good tenant, the only reason for the current property tax amount is because the seller is out of PEI resident. All measurements are approximately and shall be verified by purchaser. (id:51532)
Tags
| Property Summary |
|---|
| Building |
|---|
| Level | Rooms | Dimensions |
|---|---|---|
| Lower level | Family room | 13.6x20.6 |
| Main level | Foyer | 7.2x12 |
| Eat in kitchen | 16x18 | |
| Living room | 12x20 | |
| Primary Bedroom | 13.7x14.10 |
| Features | |||||
|---|---|---|---|---|---|
| Attached Garage | Paved Yard | Stove | |||
| Dryer | Washer | Refrigerator | |||















































