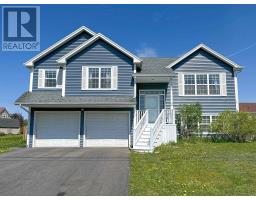23 Mutch Crescent, Charlottetown, Prince Edward Island, CA
Address: 23 Mutch Crescent, Charlottetown, Prince Edward Island
Summary Report Property
- MKT ID202412269
- Building TypeHouse
- Property TypeSingle Family
- StatusBuy
- Added23 weeks ago
- Bedrooms4
- Bathrooms2
- Area2072 sq. ft.
- DirectionNo Data
- Added On16 Jun 2024
Property Overview
The key to choosing a house is location! location! location! Here is a beautiful split entry home at great location .It is near the highly sought after West Royalty Elementary School.As you walk in to the home from the veranda you enter the living-room and stunning hard wood floors.The kitchen and dining area are meant for entertaining and family get togethers ,which can spill onto the large back deck.The home has in floor heat on the main level and lower level along with the garage and it is all heated by on demand propane hot water boiler, the home is priced to sell and is ready ro immediate occupancy and if you have little children, ideal school and parks a short stroll away.please note all measurements are approx and should be verified by the purchaser if deemed important. (id:51532)
Tags
| Property Summary |
|---|
| Building |
|---|
| Level | Rooms | Dimensions |
|---|---|---|
| Second level | Primary Bedroom | 14.6 x 11.7 |
| Bedroom | 11.6 x 11.2 | |
| Bedroom | 11 x 9.2 | |
| Bath (# pieces 1-6) | 1.5 x 6.3 | |
| Lower level | Bedroom | 12.9 x 9.7 |
| Recreational, Games room | 19.9 x 12.6 | |
| Bath (# pieces 1-6) | 9.8 x 8.6 | |
| Main level | Living room | 12.3 x 126 |
| Dining room | 19.7 x 12 | |
| Kitchen | Combined with Dining Room |
| Features | |||||
|---|---|---|---|---|---|
| Attached Garage | Paved Yard | Stove | |||
| Dishwasher | Dryer | Washer | |||
| Microwave Range Hood Combo | Refrigerator | ||||





















































