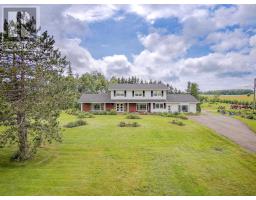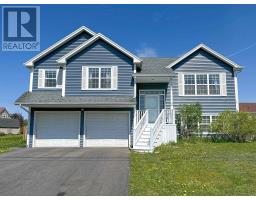276 NORTH RIVER Road, Charlottetown, Prince Edward Island, CA
Address: 276 NORTH RIVER Road, Charlottetown, Prince Edward Island
5 Beds3 Baths2957 sqftStatus: Buy Views : 918
Price
$699,000
Summary Report Property
- MKT ID202409862
- Building TypeHouse
- Property TypeSingle Family
- StatusBuy
- Added22 weeks ago
- Bedrooms5
- Bathrooms3
- Area2957 sq. ft.
- DirectionNo Data
- Added On20 Jun 2024
Property Overview
Spacious home on a spacious lot in a desirable city location walking distance to amenities. Main level: large entry, formal living room, formal dining room, eat-in kitchen, family room with wood fireplace and access to backyard deck, office, laundry area with access to the attached garage, half bath. Upper level, five bedrooms - primary bedroom has a private bath - and full bath. Lower level: rec room, flex room, lots of unfinished storage area. Great lot with mature trees, and ample room for entertaining and lots of off street parking. (id:51532)
Tags
| Property Summary |
|---|
Property Type
Single Family
Building Type
House
Storeys
2
Community Name
Charlottetown
Title
Freehold
Land Size
149 x 120|1/2 - 1 acre
Built in
1971
Parking Type
Attached Garage,Paved Yard
| Building |
|---|
Bedrooms
Above Grade
5
Bathrooms
Total
5
Partial
1
Interior Features
Appliances Included
Range, Dishwasher, Dryer - Electric, Washer, Microwave Range Hood Combo, Refrigerator
Flooring
Carpeted, Ceramic Tile, Hardwood, Vinyl
Basement Type
Full (Partially finished)
Building Features
Foundation Type
Poured Concrete
Style
Detached
Rental Equipment
Propane Tank
Total Finished Area
2957 sqft
Structures
Deck
Heating & Cooling
Heating Type
Baseboard heaters, Wall Mounted Heat Pump
Utilities
Utility Sewer
Municipal sewage system
Water
Municipal water
Exterior Features
Exterior Finish
Wood shingles, Stone, Wood siding
Neighbourhood Features
Community Features
Recreational Facilities
Amenities Nearby
Park, Playground, Public Transit
Parking
Parking Type
Attached Garage,Paved Yard
| Level | Rooms | Dimensions |
|---|---|---|
| Second level | Primary Bedroom | (12.9x16.7) + (7.9x3.9) |
| Bath (# pieces 1-6) | 4.6 x 9.5 | |
| Bedroom | (9.9x7.7) +(6.9x3.7) +(5x1) | |
| Bedroom | 11.10 x 11.8 | |
| Bedroom | 10.3 x 11.7 | |
| Bedroom | (8.10x11.2) + (1x7.6) | |
| Bath (# pieces 1-6) | (4.8x11.9) + (2.6x4.9) | |
| Lower level | Other | 9.4 x 9.11 Flex |
| Recreational, Games room | (20.12.8) + (8.2x10.10) | |
| Main level | Other | 6.6 x 11.1 Entry |
| Living room | 20.8 x 13 | |
| Dining room | 12.2 x 13.1 | |
| Eat in kitchen | (15.2x10.10) + (3.3x7.6) | |
| Bath (# pieces 1-6) | 4.9 x 2.8 Half | |
| Family room | (13.3x16) + (1.7x8) | |
| Other | (8.2x11) + (2.11x4.2) Office | |
| Laundry room | 5.4 x 7.6 |
| Features | |||||
|---|---|---|---|---|---|
| Attached Garage | Paved Yard | Range | |||
| Dishwasher | Dryer - Electric | Washer | |||
| Microwave Range Hood Combo | Refrigerator | ||||















































































