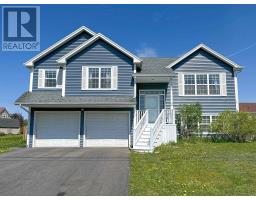6 Hudson Drive, Charlottetown, Prince Edward Island, CA
Address: 6 Hudson Drive, Charlottetown, Prince Edward Island
Summary Report Property
- MKT ID202417630
- Building TypeHouse
- Property TypeSingle Family
- StatusBuy
- Added14 weeks ago
- Bedrooms3
- Bathrooms2
- Area1496 sq. ft.
- DirectionNo Data
- Added On13 Aug 2024
Property Overview
Introducing a charming haven nestled in the delightful neighborhood of Hidden Valley, Charlottetown. This freshly listed abode draws you in with its blend of elegant construction and comfortable living. With an interior compassing 1,496 square feet, this residence offers three cozy bedrooms and two sleek bathrooms, each crafted to provide a serene retreat from the hustle and bustle of daily life. Stepping inside, the high-quality build speaks volumes, with meticulous attention to detail that promises durability and style. The main living spaces are bathed in natural light, creating an inviting atmosphere that is perfect for both lively gatherings and tranquil evenings. One of the highlights of this home is its generous outdoor space. Imagine sipping your morning coffee or hosting a weekend barbecue in your very own outdoor sanctuary. The expansive area is perfect for gardening enthusiasts or those who simply relish outdoor relaxation. Parking is a breeze with ample space that ensures you and your guests always have a spot. This home is not just about comfort but convenience too, positioned in a community that offers easy access to local attractions like the ever-handy Sobeys Pharmacy and the bustling Charlottetown Mall, not forgetting the numerous dining and leisure options peppered around. For those considering an investment, this property presents a lucrative opportunity for rental income, boosted by its desirable location and impeccable features. Ideal for families, professionals, or anyone looking to plant roots in a vibrant community, this house promises to be a place where memories are made and cherished. So, isn't it time you stopped by and let your new chapter unfold?. (id:51532)
Tags
| Property Summary |
|---|
| Building |
|---|
| Level | Rooms | Dimensions |
|---|---|---|
| Main level | Kitchen | 20 x 13 |
| Dining room | 11.11 x 19.4 | |
| Living room | 12 x 22 | |
| Laundry room | 8.9 x 6 | |
| Primary Bedroom | 14.8 x 14.10 | |
| Bedroom | 10.6 x 15.2 | |
| Bedroom | 11 x 14 | |
| Bath (# pieces 1-6) | 11.4 x 5.8 | |
| Ensuite (# pieces 2-6) | 5.5 x 9.2 | |
| Foyer | 3.10 x 10 |
| Features | |||||
|---|---|---|---|---|---|
| Attached Garage | Paved Yard | Range - Electric | |||
| Dishwasher | Dryer | Washer | |||
| Refrigerator | Air exchanger | ||||





























