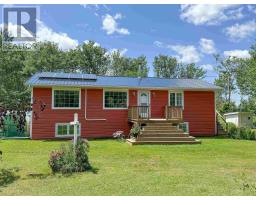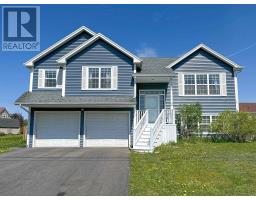60 Hutchinson Court, Charlottetown, Prince Edward Island, CA
Address: 60 Hutchinson Court, Charlottetown, Prince Edward Island
Summary Report Property
- MKT ID202410054
- Building TypeRow / Townhouse
- Property TypeSingle Family
- StatusBuy
- Added14 weeks ago
- Bedrooms3
- Bathrooms2
- Area1302 sq. ft.
- DirectionNo Data
- Added On11 Aug 2024
Property Overview
Prime location! This beautiful semi-detached end unit is conveniently located within walking distance to UPEI, Superstore, restaurants, trails, and The Royalty Crossing mall. This lovely Split Entry design showcases a spacious entry with three bedrooms, and 1.5 bath. The combined kitchen, and Dining area are located on the upper floor, with ample room for cooking and entertaining. On the Upper level you will also find a full bathroom, a large living area. Beautiful hardwood floors are featured throughout the bedrooms and Living room. The lower level has two good-sized bedrooms, and a large half bath with a laundry area. You'll love the backyard which overlooks the green space/park. The deck is perfect for BBQ's and entertaining guests. Come see this property, and all it has to offer. The conveniences of city living will be sure to please. All measurements are approximate, and should be verified by purchaser(s) if deemed necessary. (id:51532)
Tags
| Property Summary |
|---|
| Building |
|---|
| Level | Rooms | Dimensions |
|---|---|---|
| Second level | Living room | 13.9 X 11.9 |
| Dining room | 10.10 X 12.9 | |
| Kitchen | 10.10 X 12.9 | |
| Lower level | Primary Bedroom | 9.9 X 10.5 |
| Bedroom | 13.10 X 9.5 | |
| Bedroom | 9.9 X 10.5 | |
| Laundry / Bath | 10.2 X 9.7 | |
| Main level | Foyer | 6. X 7. |
| Features | |||||
|---|---|---|---|---|---|
| None | Oven - Electric | Dishwasher | |||
| Dryer | Microwave | Refrigerator | |||

















































