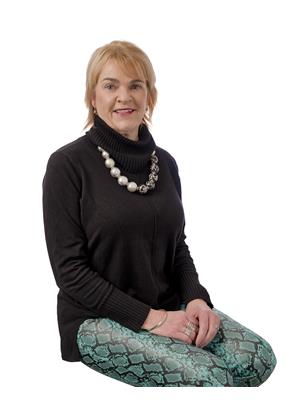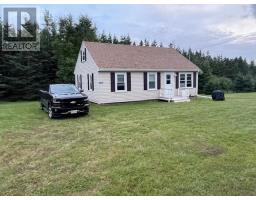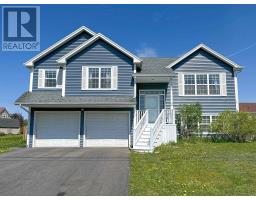71 KIRKWOOD Drive, Charlottetown, Prince Edward Island, CA
Address: 71 KIRKWOOD Drive, Charlottetown, Prince Edward Island
Summary Report Property
- MKT ID202419502
- Building TypeHouse
- Property TypeSingle Family
- StatusBuy
- Added14 weeks ago
- Bedrooms3
- Bathrooms1
- Area1496 sq. ft.
- DirectionNo Data
- Added On13 Aug 2024
Property Overview
Welcome to 71 Kirkwood Drive, a completely modernized, beautiful updated home in a highly sought after Charlottetown neighborhood and the Spring Park Family of schools (K-12 including French immersion). This property offers both modern luxury and charm. The three well appointed bedrooms and one full bathroom provide comfortable accommodations for the whole family. Downstairs, the unfinished lower level offers ample storage space and a laundry area, as well as options for further development. The combined kitchen/dining room/sunroom open to a spacious deck and a beautifully landscaped, partially fenced yard. The completely new IKEA kitchen features butcher block countertops, loads of cupboard space, a spacious pantry as well as all brand new Frigidaire stainless steel appliances. In addition, this home has all new doors/windows, new fixtures, new flooring throughout, upgraded electrical to 200 amp, above grade updated insulation, updated plumbing, roof, driveway/walkway, and a 10 x 12 shed (2022). Located in a very desirable location-close to the new Simmons Arena, shopping, churches, daycares and bus services. This property blends style and practically for a comfortable and elegant living experience. You won't be disappointed. (id:51532)
Tags
| Property Summary |
|---|
| Building |
|---|
| Land |
|---|
| Level | Rooms | Dimensions |
|---|---|---|
| Main level | Living room | 11.6 x 20 |
| Kitchen | 8 x 12 | |
| Dining room | 11.7 x 7.8 | |
| Sunroom | 10 x 7.7 | |
| Primary Bedroom | 12 x 10 | |
| Bedroom | 10.6 x 9.4 | |
| Bedroom | 9 x 10 | |
| Bath (# pieces 1-6) | 7 x 5 |
| Features | |||||
|---|---|---|---|---|---|
| Attached Garage | Paved Yard | Stove | |||
| Dishwasher | Refrigerator | ||||
































































