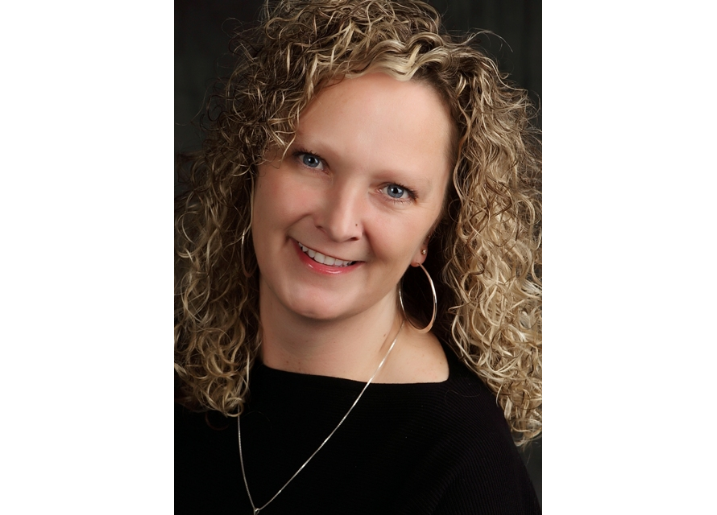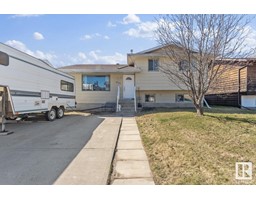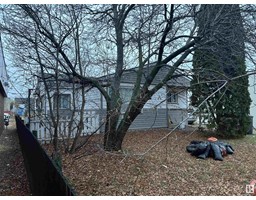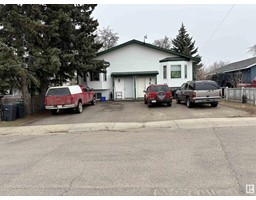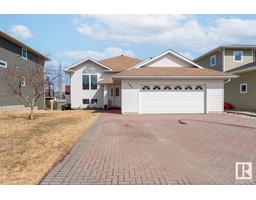3 EVERGREEN CL Cold Lake North, Cold Lake, Alberta, CA
Address: 3 EVERGREEN CL, Cold Lake, Alberta
Summary Report Property
- MKT IDE4403402
- Building TypeHouse
- Property TypeSingle Family
- StatusBuy
- Added12 weeks ago
- Bedrooms5
- Bathrooms3
- Area1167 sq. ft.
- DirectionNo Data
- Added On23 Aug 2024
Property Overview
Situated just a block away from the captivating Kinosoo Beach, this exceptional location offers a private haven amidst the beauty of Cold Lake North. With the added allure of a community playground and welcoming neighbors, it stands as one of the most sought-after destinations. The open concept design seamlessly connects the living spaces, allowing for effortless flow and an abundance of natural light. This home boasts a range of impressive upgrades, including hardwood and tile flooring, as well as Cambria countertops throughout. The kitchen featuring a spacious island with ample cabinetry, stainless steel appliances, a gas stove, and a corner pantry. On the main level, you will find a primary bedroom with a 3pc ensuite, a secondary bedroom, and a 4pc bathroom. The fully developed basement offers even more living space, complete with a large recreation room, three additional bedrooms, 3pc bathroom, and in-floor heating for added comfort. Enjoy Cold Lake, lake life just out your back gate! (id:51532)
Tags
| Property Summary |
|---|
| Building |
|---|
| Land |
|---|
| Level | Rooms | Dimensions |
|---|---|---|
| Basement | Family room | 6.96 m x 5.81 m |
| Bedroom 3 | 2.54 m x 3.27 m | |
| Bedroom 4 | 2.91 m x 3.69 m | |
| Bedroom 5 | 2.57 m x 4.19 m | |
| Main level | Living room | 3.55 m x 4.59 m |
| Dining room | Measurements not available | |
| Kitchen | 3.95 m x 4.24 m | |
| Primary Bedroom | 3.61 m x 3.83 m | |
| Bedroom 2 | 2.72 m x 3.84 m |
| Features | |||||
|---|---|---|---|---|---|
| Cul-de-sac | Lane | Attached Garage | |||
| Heated Garage | Alarm System | Dishwasher | |||
| Dryer | Garage door opener remote(s) | Garage door opener | |||
| Microwave Range Hood Combo | Refrigerator | Gas stove(s) | |||
| Central Vacuum | Washer | Window Coverings | |||
| See remarks | Vinyl Windows | ||||








































