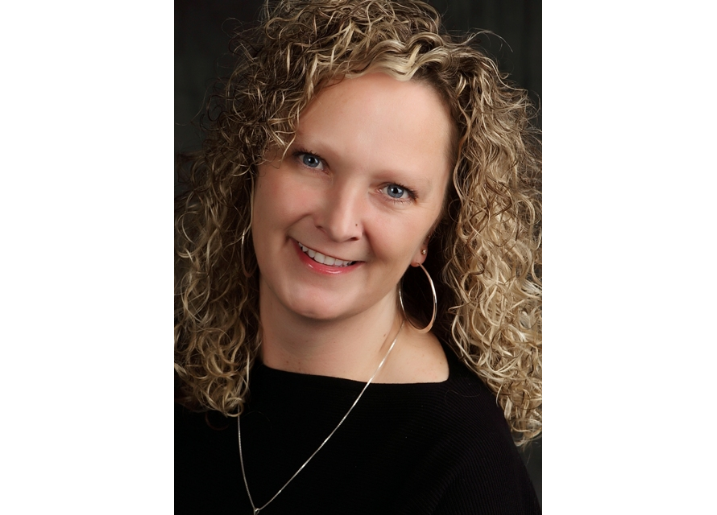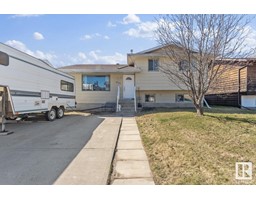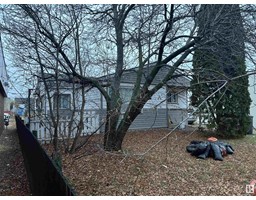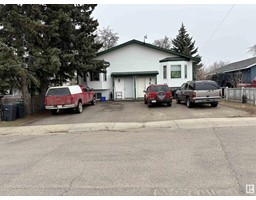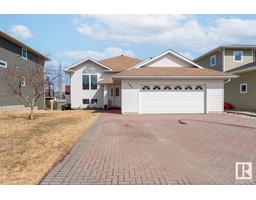4510 65 AV Tri City Estates, Cold Lake, Alberta, CA
Address: 4510 65 AV, Cold Lake, Alberta
Summary Report Property
- MKT IDE4402732
- Building TypeHouse
- Property TypeSingle Family
- StatusBuy
- Added13 weeks ago
- Bedrooms6
- Bathrooms3
- Area1686 sq. ft.
- DirectionNo Data
- Added On19 Aug 2024
Property Overview
A fabulous opportunity in Tri-City Estates! At almost 1700 sq ft, this home includes main floor living and a legal basement suite with a separate entrance. From the oversized tile entry to the engineered hardwood floors and 9ft ceilings, this home truly is one of a kind. The kitchen includes a 7ft island, granite countertops and ceiling-high cupboards with tons of room for storage. The open concept allows for an abundance of natural light and a large living space. There are 3 bedrooms on the upper level including a large master bedroom with impressive closet. The 5 piece spa-like en-suite features a tiled shower, double vanity and soaker tub. Main floor laundry, guest bathroom and air conditioning complete the upstairs. The downstairs suite also boasts 9ft ceilings, full kitchen, dining and living room, 3 bedrooms and a 5 piece bath. Make this house your home and a supplemental form of income at the same time! (id:51532)
Tags
| Property Summary |
|---|
| Building |
|---|
| Land |
|---|
| Level | Rooms | Dimensions |
|---|---|---|
| Basement | Bedroom 4 | Measurements not available |
| Bedroom 5 | Measurements not available | |
| Bedroom 6 | Measurements not available | |
| Laundry room | Measurements not available | |
| Main level | Living room | 3.83 m x 4.39 m |
| Dining room | 3.04 m x 4.39 m | |
| Kitchen | 4.26 m x 4.39 m | |
| Primary Bedroom | 4.39 m x 5.41 m | |
| Bedroom 2 | 2.79 m x 3.65 m | |
| Bedroom 3 | 3.35 m x 3.35 m | |
| Laundry room | Measurements not available |
| Features | |||||
|---|---|---|---|---|---|
| Corner Site | See remarks | Flat site | |||
| No back lane | Closet Organizers | Level | |||
| Attached Garage | Heated Garage | Dishwasher | |||
| Garage door opener remote(s) | Garage door opener | Stove | |||
| Gas stove(s) | Window Coverings | Dryer | |||
| Refrigerator | Two Washers | Suite | |||
| Central air conditioning | Ceiling - 9ft | Vinyl Windows | |||







































