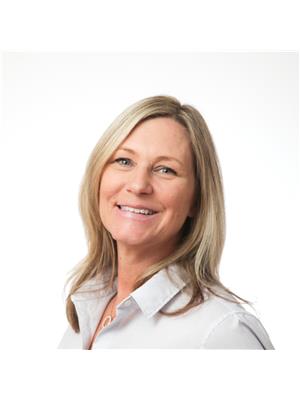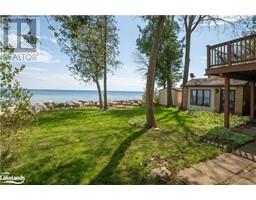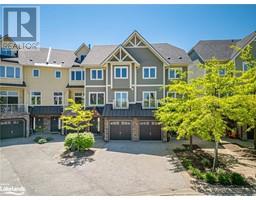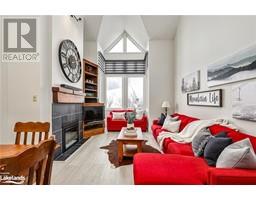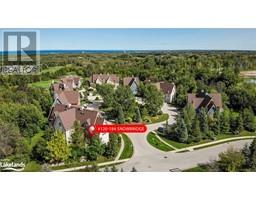214 ESCARPMENT Crescent CW01-Collingwood, Collingwood, Ontario, CA
Address: 214 ESCARPMENT Crescent, Collingwood, Ontario
Summary Report Property
- MKT ID40610667
- Building TypeRow / Townhouse
- Property TypeSingle Family
- StatusBuy
- Added14 weeks ago
- Bedrooms4
- Bathrooms2
- Area1370 sq. ft.
- DirectionNo Data
- Added On10 Jul 2024
Property Overview
Located in a flourishing community, this well maintained 4 bedroom, 2 bathroom, 3 storey reverse floor plan unit provides an open concept living / dining / kitchen for relaxation and entertaining. As you step inside, the main level offers 3 bedrooms with laundry closet, and a 4 piece bathroom. The 2nd level boasts a thoughtfully designed layout, featuring a cozy living area with a fireplace, perfect for unwinding after a long day. The bright and open concept kitchen has practical walk in pantry, kitchen island, and mini fridge which are perfect for entertaining. Step out onto the balcony and enjoy the serene ambiance, enveloped by lush trees offering privacy from neighbouring homes. Venture upstairs to discover the loft master bedroom complete with updated 3 piece ensuite and walk in closet. This property offers more than just a home; it offers a lifestyle. Enjoy the well-maintained grounds and surrounding golf course for strolls through the trails and conveniently located near grocery stores, restaurants, golf, skiing, bus route and a short walk to the clear waters of Georgian Bay. This unit has one reserved parking spot with 4 Visitor parking spots available. Don't miss this opportunity to experience carefree living, convenience, and outdoor adventures. (id:51532)
Tags
| Property Summary |
|---|
| Building |
|---|
| Land |
|---|
| Level | Rooms | Dimensions |
|---|---|---|
| Second level | Living room | 17'5'' x 18'4'' |
| Kitchen/Dining room | 17'5'' x 12'4'' | |
| Third level | Other | 6'2'' x 7'4'' |
| 3pc Bathroom | 6'2'' x 8'4'' | |
| Primary Bedroom | 10'11'' x 16'0'' | |
| Main level | Bedroom | 7'5'' x 10'10'' |
| Bedroom | 9'8'' x 10'10'' | |
| 4pc Bathroom | 5'0'' x 8'0'' | |
| Bedroom | 10'9'' x 11'10'' |
| Features | |||||
|---|---|---|---|---|---|
| Cul-de-sac | Balcony | Visitor Parking | |||
| Dishwasher | Dryer | Refrigerator | |||
| Stove | Washer | Microwave Built-in | |||
| Hood Fan | Window air conditioner | ||||









































