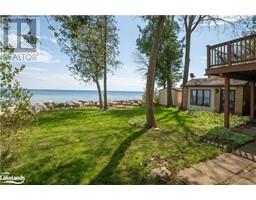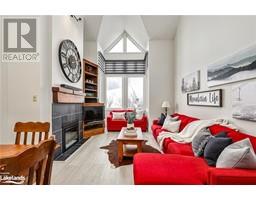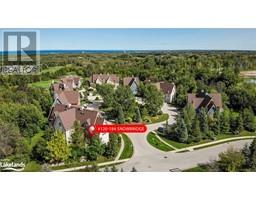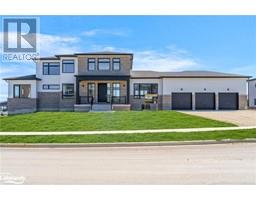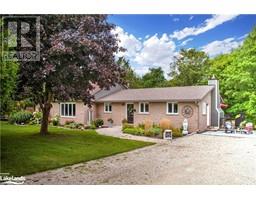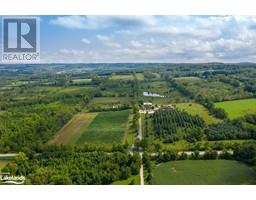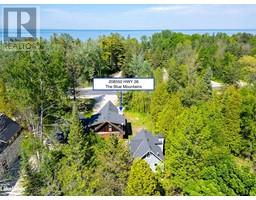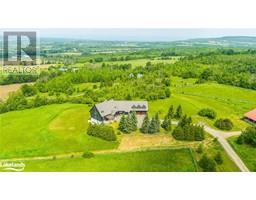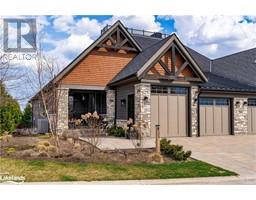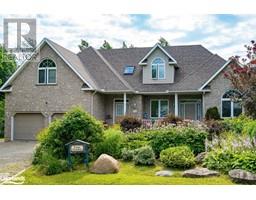104 FARM GATE Road Unit# 18 Blue Mountains, The Blue Mountains, Ontario, CA
Address: 104 FARM GATE Road Unit# 18, The Blue Mountains, Ontario
Summary Report Property
- MKT ID40592283
- Building TypeRow / Townhouse
- Property TypeSingle Family
- StatusBuy
- Added22 weeks ago
- Bedrooms3
- Bathrooms3
- Area2620 sq. ft.
- DirectionNo Data
- Added On18 Jun 2024
Property Overview
This spacious 3+loft bedroom townhouse offers stunning ski hill views and village convenience. Perfect for mountain living, the home boasts an open concept living area with a walk-out patio, granite countertops, a gas fireplace, and heated floors. The master suite features a large ensuite and his/her's closets, while the loft offers extra sleeping space. Enjoy low-maintenance living with included snow removal, lawn care, and an on-demand shuttle to the village. Optional membership to the Heritage Center provides access to a pool, tennis courts, games room, and more. This meticulously maintained property features new paint (2023), roof (2023), AC (2022), washer/dryer (2021), and deck (2022). Move-in ready and perfect for mountain adventures! Ideal for families or those who love to entertain, this home offers plenty of space to relax and unwind after a day of skiing, hiking, or exploring the village. In the warmer months, enjoy barbeques on your private patio or soak up the sun by the pool at the nearby Heritage Center (membership optional). Don't miss your chance to own a piece of mountain paradise! (id:51532)
Tags
| Property Summary |
|---|
| Building |
|---|
| Land |
|---|
| Level | Rooms | Dimensions |
|---|---|---|
| Second level | Full bathroom | 8'4'' x 4'8'' |
| 4pc Bathroom | 8'4'' x 4'11'' | |
| Primary Bedroom | 15'5'' x 16'11'' | |
| Bedroom | 19'8'' x 9'11'' | |
| Bedroom | 10'11'' x 8'9'' | |
| Third level | Loft | 25'10'' x 19'2'' |
| Lower level | 3pc Bathroom | 5'1'' x 7'5'' |
| Foyer | 14'6'' x 6'6'' | |
| Recreation room | 14'11'' x 22'0'' | |
| Main level | Living room | 23'3'' x 19'2'' |
| Dining room | 10'5'' x 19'2'' | |
| Kitchen | 11'5'' x 19'2'' |
| Features | |||||
|---|---|---|---|---|---|
| Balcony | Paved driveway | Country residential | |||
| Attached Garage | Central Vacuum | Dishwasher | |||
| Dryer | Freezer | Microwave | |||
| Refrigerator | Stove | Washer | |||
| Window Coverings | Wine Fridge | Garage door opener | |||
| Central air conditioning | |||||




















































