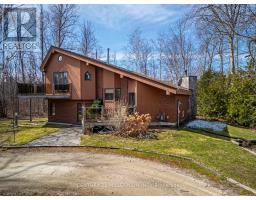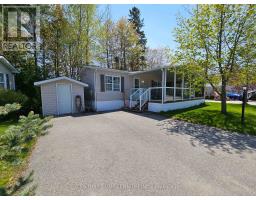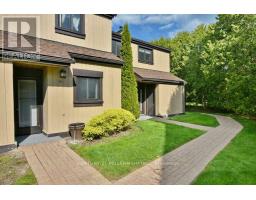405 - 1 HUME STREET, Collingwood, Ontario, CA
Address: 405 - 1 HUME STREET, Collingwood, Ontario
Summary Report Property
- MKT IDS8121458
- Building TypeApartment
- Property TypeSingle Family
- StatusBuy
- Added12 weeks ago
- Bedrooms2
- Bathrooms2
- Area0 sq. ft.
- DirectionNo Data
- Added On23 Aug 2024
Property Overview
Upon entering the foyer we have clothes closet as well as laundry closet. This stunning upgraded suite at the much sought-after premiere condo building Monaco in downtown Collingwood has a huge balcony with bonus space only on these end units! This corner suite has windows in all rooms featuring California shutters. 10' ceilings and upgraded 8' doors throughout. Your large upgraded kitchen with an abundance of cupboards, drawers, and wine/beverage fridge will delight any chef. There is a large primary bedroom featuring his and hers walk-in closets. Wonderful ensuite bathroom with a tub and shower plus large upgraded separate frosted glass shower enclosure. We have over $30,000 in upgrades in this unit including all appliances are upgraded, filtered water in fridge, 8' doors and special electrical features. Monaco features an unrivalled rooftop amenities with multiple BBQs and seating areas to entertain your guests or for yourself. **** EXTRAS **** Listing agent must be at all showings as per condo rules. (id:51532)
Tags
| Property Summary |
|---|
| Building |
|---|
| Land |
|---|
| Level | Rooms | Dimensions |
|---|---|---|
| Main level | Living room | 5.64 m x 5.58 m |
| Dining room | 3.26 m x 4.69 m | |
| Kitchen | 5.64 m x 4.82 m | |
| Primary Bedroom | 4.57 m x 3.96 m | |
| Bedroom 2 | 3.05 m x 4.69 m | |
| Bathroom | Measurements not available | |
| Bathroom | Measurements not available |
| Features | |||||
|---|---|---|---|---|---|
| Balcony | Underground | Central air conditioning | |||
| Storage - Locker | |||||






































































