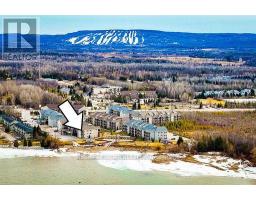42 COURTICE CRESCENT, Collingwood, Ontario, CA
Address: 42 COURTICE CRESCENT, Collingwood, Ontario
Summary Report Property
- MKT IDS10435727
- Building TypeHouse
- Property TypeSingle Family
- StatusBuy
- Added2 weeks ago
- Bedrooms3
- Bathrooms2
- Area0 sq. ft.
- DirectionNo Data
- Added On03 Dec 2024
Property Overview
Great price point for retirees or as a starter home, in an established area in central Collingwood, walk to downtown & the west-end shopping node and close to the extensive Collingwood Trail System & schools! This backsplit is newly renovated throughout with new luxury vinyl flooring in the lower level, upstairs bedrooms & hallway, 2 newly renovated full bathrooms, new carpeting on both stairways, new bedroom doors, light fixtures, brand new water heater installed by Reliance and the home is freshly painted throughout. The kitchen & bathrooms feature large format ceramic tiles for easy maintenance. 3 bedrooms, 2 full bathrooms, with 1542 sqft of finished living space, a laundry/utility room plus a large crawl space for lots of storage. This home will appeal to a buyer who can benefit from the separate entrance in the lower level which is also a great opportunity to create an in-law suite. The driveway has room for 5 cars (or use the part beside the house as a side patio). Also features a large backyard with mature trees and an attractive shed (with a deck, perfect for a backyard social area/bar). This home has central air conditioning, a gas forced air furnace and the roof was re-shingled 10 years ago. (id:51532)
Tags
| Property Summary |
|---|
| Building |
|---|
| Land |
|---|
| Level | Rooms | Dimensions |
|---|---|---|
| Second level | Bathroom | Measurements not available |
| Primary Bedroom | 3.09 m x 2.79 m | |
| Bedroom | 3.83 m x 3.12 m | |
| Bedroom | 4.69 m x 2.59 m | |
| Lower level | Family room | 6.04 m x 3.55 m |
| Bathroom | Measurements not available | |
| Utility room | 2.44 m x 2.08 m | |
| Main level | Kitchen | 4.97 m x 2.74 m |
| Other | 6.27 m x 3.55 m |
| Features | |||||
|---|---|---|---|---|---|
| Level | Water Heater | Dishwasher | |||
| Dryer | Refrigerator | Stove | |||
| Washer | Separate entrance | Walk-up | |||
| Central air conditioning | |||||












