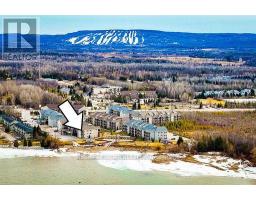42 COURTICE Crescent CW01-Collingwood, Collingwood, Ontario, CA
Address: 42 COURTICE Crescent, Collingwood, Ontario
Summary Report Property
- MKT ID40636713
- Building TypeHouse
- Property TypeSingle Family
- StatusBuy
- Added17 weeks ago
- Bedrooms3
- Bathrooms2
- Area1542 sq. ft.
- DirectionNo Data
- Added On22 Aug 2024
Property Overview
Great price point for retirees or as a starter home, in an established area in central Collingwood, walk to downtown & the west-end shopping node and close to the extensive Collingwood Trail System & schools! This backsplit is newly renovated throughout with new luxury vinyl flooring in the lower level, upstairs bedrooms & hallway, 2 newly renovated full bathrooms, new carpeting on both stairways, new bedroom doors, light fixtures, brand new water heater installed by Reliance and the home is freshly painted throughout. The kitchen & bathrooms feature large format ceramic tiles for easy maintenance. 3 bedrooms, 2 full bathrooms, with 1542 sqft of finished living space, a laundry/utility room plus a large crawl space for lots of storage. This home will appeal to a buyer who can benefit from the separate entrance in the lower level which is also a great opportunity to create an in-law suite. The driveway has room for 5 cars (or use the part beside the house as a side patio). Also features a large backyard with mature trees and an attractive shed (with a deck, perfect for a backyard social area/bar). This home has central air conditioning, a gas forced air furnace and the roof was re-shingled 10 years ago. (id:51532)
Tags
| Property Summary |
|---|
| Building |
|---|
| Land |
|---|
| Level | Rooms | Dimensions |
|---|---|---|
| Second level | Bedroom | 10'3'' x 9'2'' |
| Bedroom | 15'6'' x 8'6'' | |
| Primary Bedroom | 12'9'' x 10'4'' | |
| 4pc Bathroom | 8'6'' x 4'11'' | |
| Lower level | Utility room | 8'0'' x 6'10'' |
| 3pc Bathroom | 8'0'' x 5'6'' | |
| Family room | 22'5'' x 20'2'' | |
| Main level | Living room/Dining room | 20'9'' x 12'1'' |
| Kitchen | 16'3'' x 8'8'' |
| Features | |||||
|---|---|---|---|---|---|
| Southern exposure | Paved driveway | Dishwasher | |||
| Dryer | Refrigerator | Stove | |||
| Washer | Central air conditioning | ||||







































