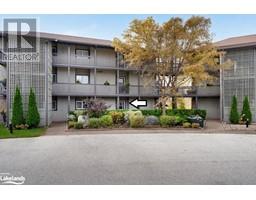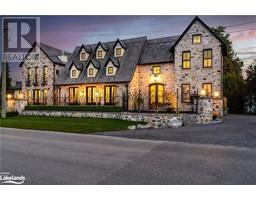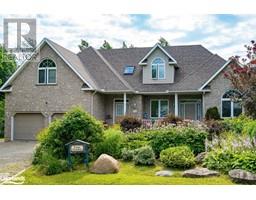447 OXBOW Crescent CW01-Collingwood, Collingwood, Ontario, CA
Address: 447 OXBOW Crescent, Collingwood, Ontario
Summary Report Property
- MKT ID40588028
- Building TypeApartment
- Property TypeSingle Family
- StatusBuy
- Added22 weeks ago
- Bedrooms2
- Bathrooms2
- Area1037 sq. ft.
- DirectionNo Data
- Added On16 Jun 2024
Property Overview
Are you a first-time home buyer? Or maybe you’re looking for a weekend retreat in a fabulous four-season recreational area? Then welcome to your new adventure hub nestled in the heart of Living Stone Resort, formerly known as Cranberry Village! This rare, renovated 1037 sq.ft finished 2 Bedroom 2 Bath TURNKEY BUNGALOW comes with everything you see, saving you the stress of packing and moving large pieces of furniture, or having to purchase new items. Picture yourself enjoying your morning coffee in the vaulted ceiling, open concept main living space that has been tastefully decorated to create an airy ambiance, complete with a welcoming gas fireplace, and California shutters on the windows that allow for tons of natural light. Cooking becomes a joy in the sleek kitchen, equipped with modern appliances and a spacious island - perfect for entertaining guests or spreading out your culinary buffet when you host family or friends for dinner. Feel the stress of the day melt away as you retreat to the primary bedroom, where a private walk-out invites you to step into nature. With another walk-out from the dining room, indoor-outdoor living is effortlessly woven into the fabric of your daily life. Beyond your doorstep lies a vibrant community teeming with possibilities. Explore downtown Collingwood's charming shops, delectable restaurants, and convenient services just moments away. Indulge your senses with live entertainment, sweet treats from Collingwood Bakery, and culinary delights from Saucy Pasta at Cranberry Mews, all within a leisurely stroll from home. And when the snow eventually blankets the landscape, Blue Mountain Village springs to life, a mere drive away with its ski slopes/winter activities and even more in the summer, that promise endless fun for you and your loved ones. Don't just imagine it—live it. Schedule your viewing today and let the adventure begin! (id:51532)
Tags
| Property Summary |
|---|
| Building |
|---|
| Land |
|---|
| Level | Rooms | Dimensions |
|---|---|---|
| Main level | Utility room | 4'0'' x 6'8'' |
| Bedroom | 12'8'' x 8'7'' | |
| 4pc Bathroom | 7'4'' x 9'1'' | |
| Full bathroom | 9'0'' x 4'11'' | |
| Primary Bedroom | 12'8'' x 13'11'' | |
| Living room/Dining room | 18'0'' x 15'0'' | |
| Kitchen | 13'8'' x 11'5'' |
| Features | |||||
|---|---|---|---|---|---|
| Paved driveway | Dishwasher | Dryer | |||
| Refrigerator | Stove | Water meter | |||
| Washer | Microwave Built-in | Window Coverings | |||
| None | |||||

























































