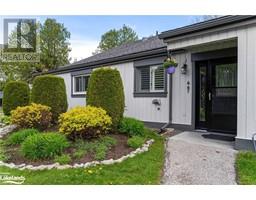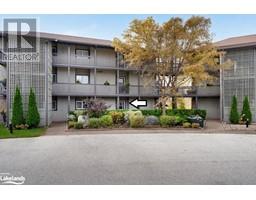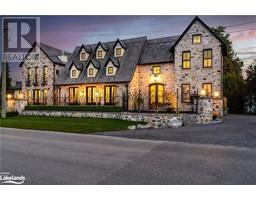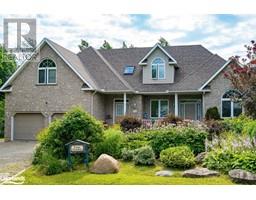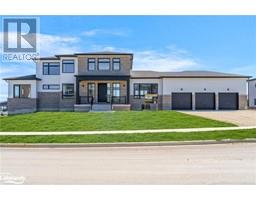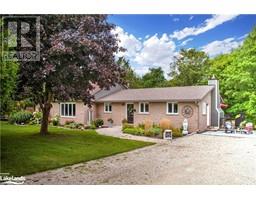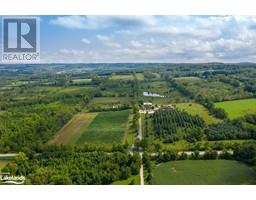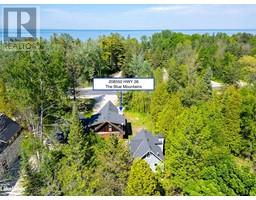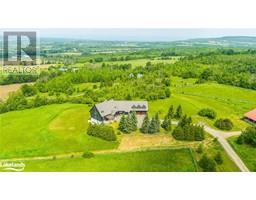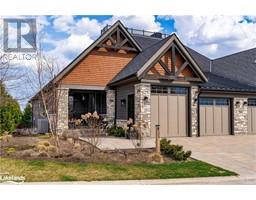142 CARMICHAEL Crescent Blue Mountains, The Blue Mountains, Ontario, CA
Address: 142 CARMICHAEL Crescent, The Blue Mountains, Ontario
Summary Report Property
- MKT ID40630349
- Building TypeHouse
- Property TypeSingle Family
- StatusBuy
- Added12 weeks ago
- Bedrooms4
- Bathrooms3
- Area2637 sq. ft.
- DirectionNo Data
- Added On26 Aug 2024
Property Overview
LOCATION! LOCATION! LOCATION! Located at the base of the Blue Mountain ski hills, backing on to greenspace and walking distance to the Village at Blue restaurants, shops, and 4 season activities. Featuring an immaculately maintained residence with 2,637 finished sq. ft. of living space, 4 Bedrooms, 2.5 Baths, this chalet is the perfect get-away or full time home with plenty of room for family and friends. INCREDIBLE VIEWS to the ski hills from the oversized windows in the Great Room with 18’ high ceiling and grand stone gas fireplace. Step out your door with your skis/snowboard over your shoulder and walk to the slopes. Watch the skiers on the lit hills at night or enjoy a relaxing soak in the hot tub after a busy day biking or skiing. Just a short bike ride to the Georgian Trail for miles of biking to Collingwood or Thornbury/Meaford. For the gourmet Chef, the upgraded Kitchen with granite counters, gas stove, large centre island and plenty of storage cupboards with open concept entertaining area is perfect. A 2 pc Powder Room and access to the 2nd floor back deck for summer BBQ’s are conveniently located off the Kitchen. Another deck off the Dining Room is great for sitting and having your morning coffee or evening cocktails and watching the sunsets over the mountain. The upper level features another Guest Bedroom, 3 pc Bathroom, Primary Bedroom with Ensuite privileges, an oversized walk-in closet and third deck for viewing Blue Mountain and sunsets. The private back yard with mature trees provides a great play area for children and grandkids. The unfinished 5’5” high basement with concrete floor is great for storage. An oversized attached garage (with concrete driveway) is great for ski tuning, bike repairs, storing beach toys or for the handyman at the workbench. Don’t miss out on this rare opportunity. (id:51532)
Tags
| Property Summary |
|---|
| Building |
|---|
| Land |
|---|
| Level | Rooms | Dimensions |
|---|---|---|
| Second level | Dining room | 11'5'' x 15'8'' |
| Kitchen | 13'0'' x 16'4'' | |
| 2pc Bathroom | 5'10'' x 7'0'' | |
| Great room | 14'0'' x 16'8'' | |
| Third level | Primary Bedroom | 11'10'' x 16'10'' |
| Full bathroom | 7'6'' x 10'10'' | |
| Bedroom | 10'10'' x 10'0'' | |
| Main level | Bedroom | 14'0'' x 16'8'' |
| 4pc Bathroom | 6'10'' x 7'11'' | |
| Bedroom | 11'2'' x 21'5'' | |
| Laundry room | 7'10'' x 6'7'' | |
| Foyer | 11'9'' x 13'0'' |
| Features | |||||
|---|---|---|---|---|---|
| Backs on greenbelt | Conservation/green belt | Country residential | |||
| Sump Pump | Automatic Garage Door Opener | Attached Garage | |||
| Water meter | Ductless | ||||




















































