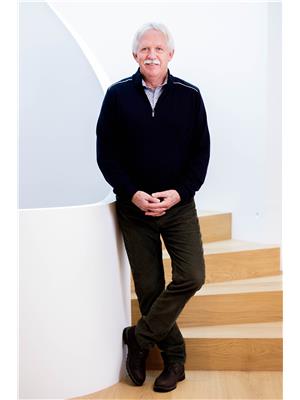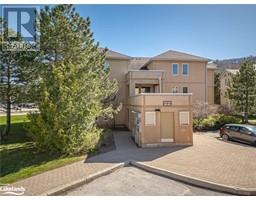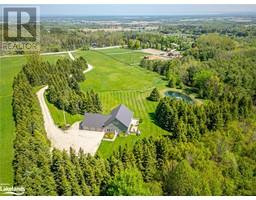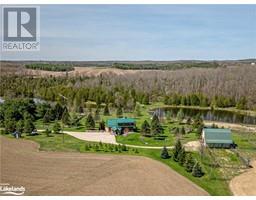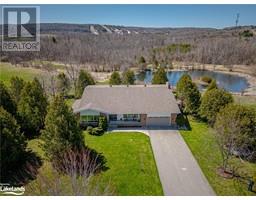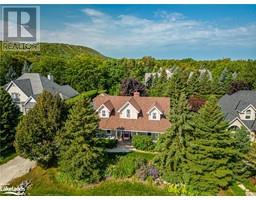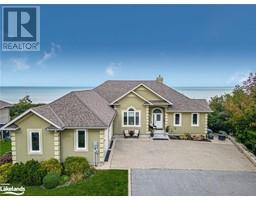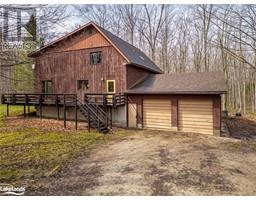91 RAGLAN Street Unit# 401 CW01-Collingwood, Collingwood, Ontario, CA
Address: 91 RAGLAN Street Unit# 401, Collingwood, Ontario
Summary Report Property
- MKT ID40599883
- Building TypeApartment
- Property TypeSingle Family
- StatusBuy
- Added22 weeks ago
- Bedrooms3
- Bathrooms2
- Area1266 sq. ft.
- DirectionNo Data
- Added On18 Jun 2024
Property Overview
TOP FLOOR, CORNER SUITE WITH VIEWS OF THE ESCARPMENT. Take advantage of this rare opportunity to purchase this two-bed, two-bath plus den unit in this sought-after condominium in the seniors’ complex of Raglan Village – close to Sunset Point, walking trails and medical services including the Collingwood General and Marine Hospital. Fully renovated in 2023, this immaculate and spacious condo is move-in ready. It features gorgeous engineered hardwood floors; a gourmet kitchen complete with granite countertops, stainless steel appliances and masses of cupboard space; and has custom-made fitted closets throughout. The inviting living area opens onto a balcony offering views of the mountain – a perfect spot for a cup of coffee or a glass of wine. The spacious primary bedroom has a large, beautifully appointed, double-sink, in-suite bathroom in which you’ll also find a laundry tucked away. The tastefully decorated interior extends into the den/office and two beautifully finished bathrooms. As a resident you will have access to the Raglan Club’s excellent amenities including: a restaurant, private dining room and kitchen for family events, fitness and wellness centres, library, theatre and swimming pool. In winter, you can walk through the heated garage to access these amenities. You’ll have a convenient parking spot and a large locker. All of this is covered in the condo fee. Don’t miss this opportunity to embrace a relaxed (or active) lifestyle where you will soon make friends. (id:51532)
Tags
| Property Summary |
|---|
| Building |
|---|
| Land |
|---|
| Level | Rooms | Dimensions |
|---|---|---|
| Main level | 4pc Bathroom | Measurements not available |
| Full bathroom | Measurements not available | |
| Den | 10'3'' x 10'8'' | |
| Bedroom | 14'11'' x 10'3'' | |
| Primary Bedroom | 18'8'' x 11'5'' | |
| Kitchen | 22'0'' x 8'5'' | |
| Dining room | 10'7'' x 7'6'' | |
| Living room | 11'7'' x 17'6'' |
| Features | |||||
|---|---|---|---|---|---|
| Southern exposure | Balcony | Paved driveway | |||
| Attached Garage | Covered | Visitor Parking | |||
| Dishwasher | Dryer | Refrigerator | |||
| Stove | Washer | Hood Fan | |||
| Window Coverings | Garage door opener | Central air conditioning | |||
| Exercise Centre | |||||






















