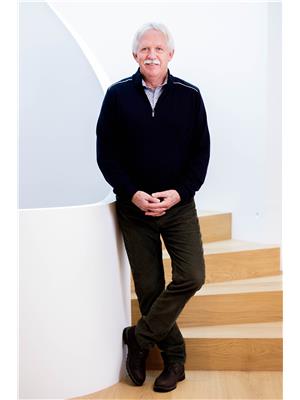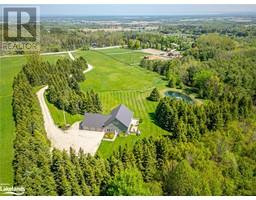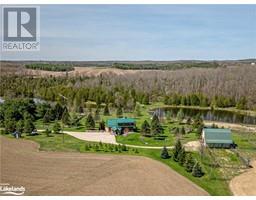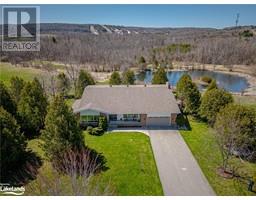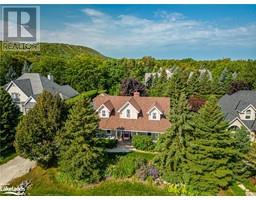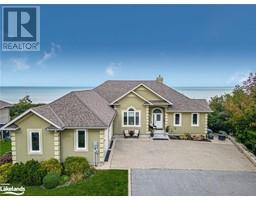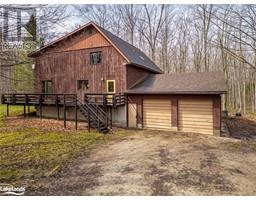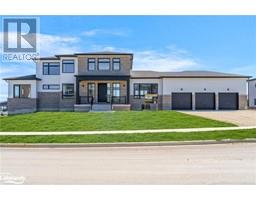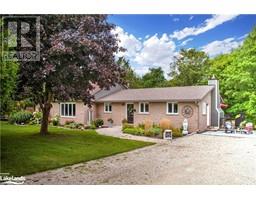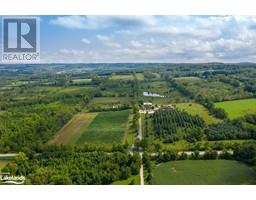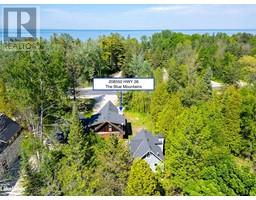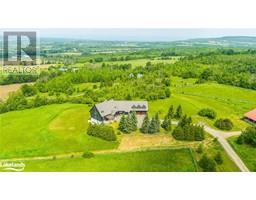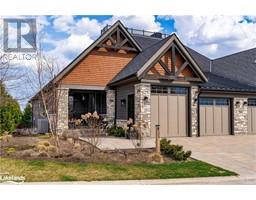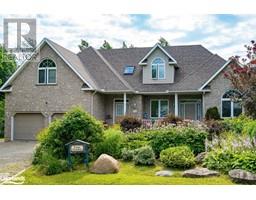169 JOZO WEIDER Boulevard Unit# 204 Blue Mountains, The Blue Mountains, Ontario, CA
Address: 169 JOZO WEIDER Boulevard Unit# 204, The Blue Mountains, Ontario
3 Beds3 Baths1646 sqftStatus: Buy Views : 96
Price
$889,000
Summary Report Property
- MKT ID40575159
- Building TypeApartment
- Property TypeSingle Family
- StatusBuy
- Added22 weeks ago
- Bedrooms3
- Bathrooms3
- Area1646 sq. ft.
- DirectionNo Data
- Added On17 Jun 2024
Property Overview
Situated at popular Mountain Walk at Blue Mountain resorts, this very popular 3 Bedroom, 2.5 bath Whistler Floorplan condominium is move in ready and enjoy while planning some updates and renovations. Fabulous views of the escarpment year round. NOT enrolled in BMVA so 1% of the Purchase Price is not applicable. HST will be applicable to the sale. Ski, golf, hike, shop, dine, entertainment and more just steps from your door! Short drive to Georgian Bay & area beaches, the town of Collingwood & Thornbury and more! (id:51532)
Tags
| Property Summary |
|---|
Property Type
Single Family
Building Type
Apartment
Storeys
2
Square Footage
1646 sqft
Subdivision Name
Blue Mountains
Title
Condominium
Built in
1988
Parking Type
Visitor Parking
| Building |
|---|
Bedrooms
Above Grade
3
Bathrooms
Total
3
Partial
1
Interior Features
Appliances Included
Central Vacuum, Dishwasher, Microwave, Refrigerator, Stove
Basement Type
None
Building Features
Features
Visual exposure, Balcony, Paved driveway
Style
Attached
Architecture Style
2 Level
Square Footage
1646 sqft
Rental Equipment
Water Heater
Heating & Cooling
Cooling
Central air conditioning
Heating Type
Forced air
Utilities
Utility Type
Cable(Available),Electricity(Available),Natural Gas(Available),Telephone(Available)
Utility Sewer
Municipal sewage system
Water
Municipal water
Exterior Features
Exterior Finish
Other, Stucco
Maintenance or Condo Information
Maintenance Fees
$796.47 Monthly
Maintenance Fees Include
Insurance, Landscaping, Property Management, Parking
Parking
Parking Type
Visitor Parking
Total Parking Spaces
2
| Land |
|---|
Other Property Information
Zoning Description
R-6
| Level | Rooms | Dimensions |
|---|---|---|
| Second level | 4pc Bathroom | Measurements not available |
| 3pc Bathroom | Measurements not available | |
| Primary Bedroom | 12'8'' x 20'0'' | |
| Bedroom | 10'0'' x 13'0'' | |
| Bedroom | 10'0'' x 13'0'' | |
| Main level | 2pc Bathroom | Measurements not available |
| Dining room | 10'0'' x 11'0'' | |
| Kitchen | 9'0'' x 9'0'' | |
| Living room | 13'0'' x 20'6'' |
| Features | |||||
|---|---|---|---|---|---|
| Visual exposure | Balcony | Paved driveway | |||
| Visitor Parking | Central Vacuum | Dishwasher | |||
| Microwave | Refrigerator | Stove | |||
| Central air conditioning | |||||
















































