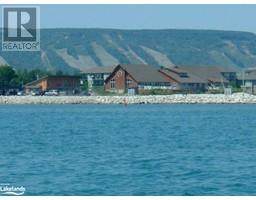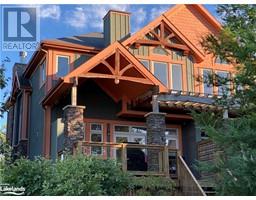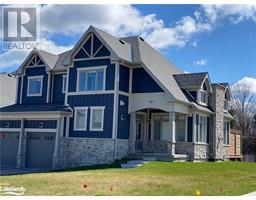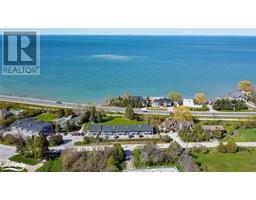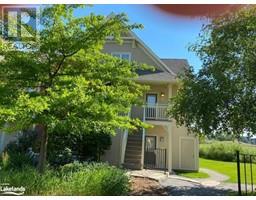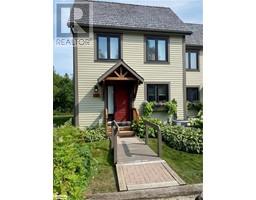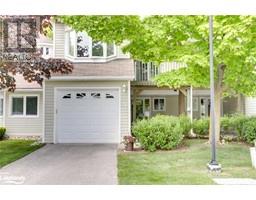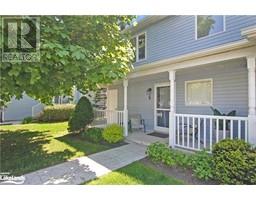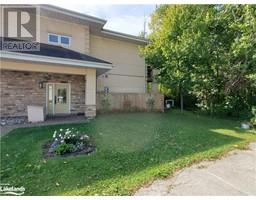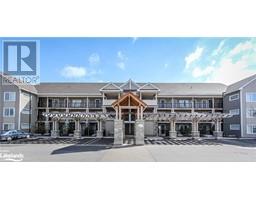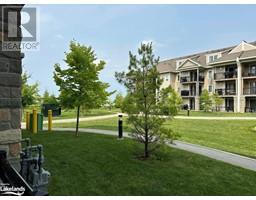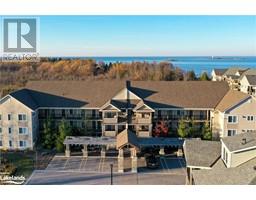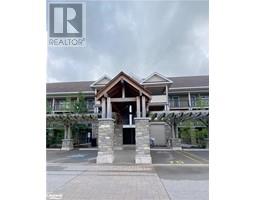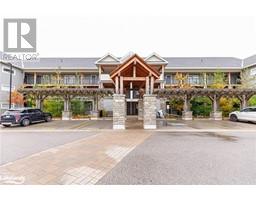49 TROTT Boulevard Unit# 175 CW01-Collingwood, Collingwood, Ontario, CA
Address: 49 TROTT Boulevard Unit# 175, Collingwood, Ontario
Summary Report Property
- MKT ID40636091
- Building TypeApartment
- Property TypeSingle Family
- StatusRent
- Added13 weeks ago
- Bedrooms2
- Bathrooms2
- AreaNo Data sq. ft.
- DirectionNo Data
- Added On21 Aug 2024
Property Overview
SKI SEASON fully furnished rental, list price is for 4 months Dec. 1 - March 31 but dates can be flexible. Beautifully maintained all ground floor two bedroom, two bathroom condo in Living Stone (formerly Cranberry) with upgraded counters and flooring. Sleeps 7 (Q in primary, twin/dbl bunk in 2nd bdrm, Q pull-out sofa in LR), upgraded satellite, basic wifi in unit. Gas fireplace heats the condo with little need for the supplemental baseboard heating. Owners will consider a pet. (Allergy alert: 2 cats were in residence 'til Dec. 1st.) Utilities are in addition to the rent (hydro, water, gas, HWT rental run approx $275/mth, cable & Internet TBA). Additionally required is a security deposit of $2000 for utilities, final cleaning and damage (if any), held in Trust during the tenancy and partly refundable after reconciliation of utilities. One exclusive parking space is right in front of the condo, visitor parking is unassigned and first come/served. Walk to nearby shopping and dining or quick drive into Collingwood. Tenant to supply own linens/towels and pay for professional cleaning at end of Lease. Tenant MUST provide a permanent residence address other than subject property. No smoking or vaping of any substance allowed inside the condo. (id:51532)
Tags
| Property Summary |
|---|
| Building |
|---|
| Land |
|---|
| Level | Rooms | Dimensions |
|---|---|---|
| Main level | 3pc Bathroom | Measurements not available |
| 4pc Bathroom | Measurements not available | |
| Bedroom | 11'8'' x 10'0'' | |
| Primary Bedroom | 14'6'' x 10'5'' | |
| Kitchen | 10'9'' x 7'10'' | |
| Living room/Dining room | 18'0'' x 14'0'' |
| Features | |||||
|---|---|---|---|---|---|
| Balcony | Paved driveway | Recreational | |||
| Visitor Parking | Dishwasher | Dryer | |||
| Microwave | Refrigerator | Stove | |||
| Washer | Window Coverings | None | |||
















