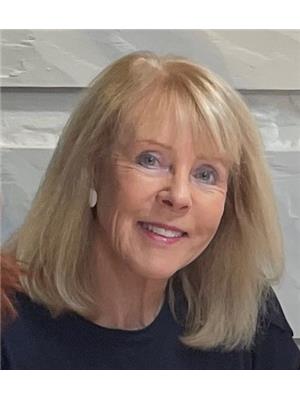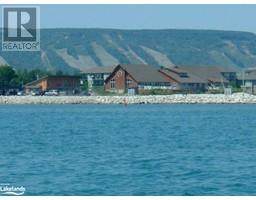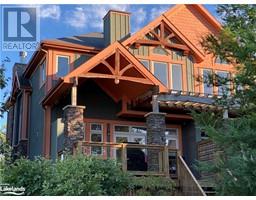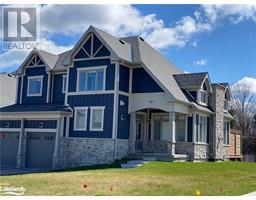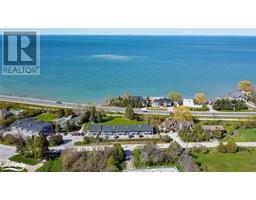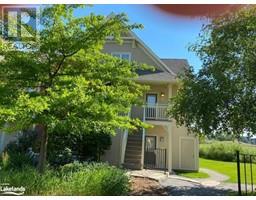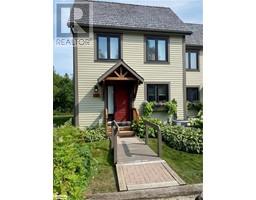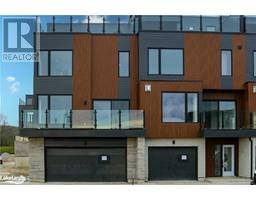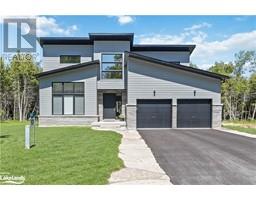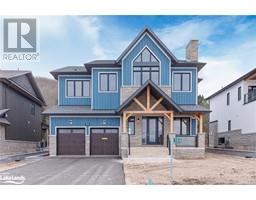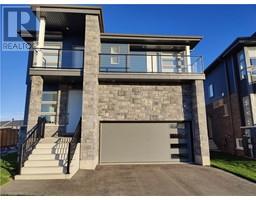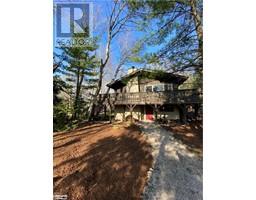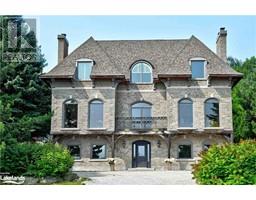115 PIONEER Lane Blue Mountains, The Blue Mountains, Ontario, CA
Address: 115 PIONEER Lane, The Blue Mountains, Ontario
Summary Report Property
- MKT ID40572964
- Building TypeHouse
- Property TypeSingle Family
- StatusRent
- Added13 weeks ago
- Bedrooms5
- Bathrooms3
- AreaNo Data sq. ft.
- DirectionNo Data
- Added On18 Aug 2024
Property Overview
SEASONAL LEASE - available immediately, spacious chalet at Blue Mtn., fully furnished, with use of outdoor pool and tennis courts, beach & Georgian Trail 2 kms down the hill, easy walk to The Village and to Monterra golf. List price is for all months May thru November. WINTER ski season, 4 months Dec thru March, is also available at $20,000 + utilities. Utilities (gas, hydro, water/sewer, hi-speed internet, Ignite TV, HWT rental) are on top of rental amount and run approx $600/mth. Absolutely NOT available for annual rental, subleasing for AirBnB type rentals is not permitted. 4 bdrms (2 are loft-style) + sleeping den, open concept kitchen-great room w vaulted ceilings & huge southwest facing deck and windows into light-filled main living area of the chalet. Rear entry mud room off large deck with open air but covered Hot Tub. Fully finished lower level has large games room w pool table and bath w shower-steam room. New 52 TV! Security/utilities deposit of at least $3,000 for utilities, final cleaning and damage (partly refundable after reconciliation of utilities and if no damage) will be held by Landlord and reconciled at end of Lease, amount of deposit depends on length of rental and whether or not a pet is involved. Hot tub to be maintained ($100/bi-weekly) or can be shut down ($200), either at tenant expense. Tenant to supply own linens/towels and pay for professional cleaning at end of Lease. Tenant MUST provide a permanent residence address other than subject property. No smoking of any substance allowed inside the home. Dog considered (no cats). (id:51532)
Tags
| Property Summary |
|---|
| Building |
|---|
| Land |
|---|
| Level | Rooms | Dimensions |
|---|---|---|
| Second level | 2pc Bathroom | Measurements not available |
| Bedroom | 13'0'' x 15'0'' | |
| Bedroom | 13'0'' x 15'0'' | |
| Basement | Laundry room | 6'0'' x 6'0'' |
| 4pc Bathroom | Measurements not available | |
| Family room | 19'0'' x 16'0'' | |
| Bedroom | 8'0'' x 10'0'' | |
| Bedroom | 9'0'' x 15'0'' | |
| Main level | 4pc Bathroom | Measurements not available |
| Bedroom | 8'0'' x 13'0'' | |
| Great room | 15'0'' x 31'0'' |
| Features | |||||
|---|---|---|---|---|---|
| Paved driveway | Dishwasher | Dryer | |||
| Microwave | Refrigerator | Stove | |||
| Washer | Window Coverings | Hot Tub | |||
| Central air conditioning | |||||






























