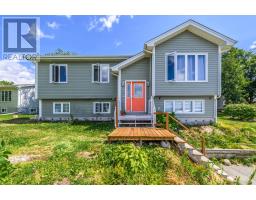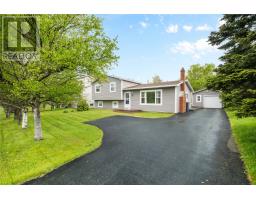5 Hazel Place, Conception Bay South, Newfoundland & Labrador, CA
Address: 5 Hazel Place, Conception Bay South, Newfoundland & Labrador
Summary Report Property
- MKT ID1274670
- Building TypeHouse
- Property TypeSingle Family
- StatusBuy
- Added18 weeks ago
- Bedrooms4
- Bathrooms3
- Area2590 sq. ft.
- DirectionNo Data
- Added On16 Jul 2024
Property Overview
Call Chamberlains, Conception Bay South, home. Here you will find a large family home on a cul-de-sac nestled on the banks of Manuals River. In a highly sought after area of town, the beautiful landscaped grounds are well appointed in a quiet family neighbourhood with backyard privacy and no drive through traffic. The main floor features a beautiful and spacious kitchen and eating area that has a energy-efficient mini split for the heat and AC. This home has been meticulously cared for and is in a like new condition. The house welcomes you with a large front porch as you enter, then you walk into a bright living room that provides a place for you to relax and unwind. The primary bedroom is complete with a large closet and features a 3PC ensuite. There are two additional bedrooms and a full bathroom on the main floor that ensure ample space. Downstairs boasts a large rec room, laundry room, additional bedroom and bathroom. The backyard is complete with large tree cover for your outdoor privacy. Enjoy evenings on the back deck with a BBQ and a chance to unwind while you listen to Manuels River soaking in that late evening sun. The Provincial Trailway is accessible with a short walk through Worsley Park. Manuels River walking trail, Chamberlains Park and all three schools K-12 are walking distance with shopping and highway access and just seconds away. As per Seller's Direction, offers will be presented Monday July 22nd (id:51532)
Tags
| Property Summary |
|---|
| Building |
|---|
| Land |
|---|
| Level | Rooms | Dimensions |
|---|---|---|
| Lower level | Storage | 12'10""x22'11"" |
| Recreation room | 21'1""x12'2"" | |
| Laundry room | 10'4'x6'5"" | |
| Office | 8'x11'7"" | |
| Bath (# pieces 1-6) | 3PC | |
| Bedroom | 13'x12'5' | |
| Main level | Bedroom | 10'6""x11'3"" |
| Bedroom | 10'6""x8'11"" | |
| Ensuite | 3PC | |
| Primary Bedroom | 14'11'x11'6"" | |
| Bath (# pieces 1-6) | 4PC | |
| Not known | 31'4""x23'2"" | |
| Living room | 14'11""x11'10"" | |
| Porch | 13'5""x4'9"" |
| Features | |||||
|---|---|---|---|---|---|
| Attached Garage | Dishwasher | Refrigerator | |||
| Microwave | See remarks | Stove | |||
| Washer | Dryer | ||||

































































