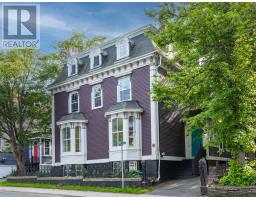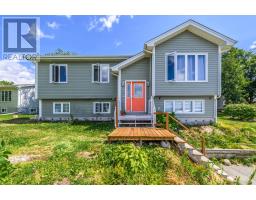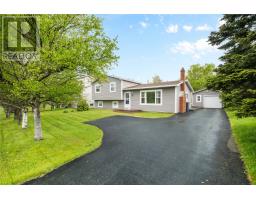6 Little Bell Place, Conception Bay South, Newfoundland & Labrador, CA
Address: 6 Little Bell Place, Conception Bay South, Newfoundland & Labrador
Summary Report Property
- MKT ID1274790
- Building TypeHouse
- Property TypeSingle Family
- StatusBuy
- Added19 weeks ago
- Bedrooms3
- Bathrooms3
- Area1877 sq. ft.
- DirectionNo Data
- Added On11 Jul 2024
Property Overview
Nestled on a quiet cul-de-sac, this exceptional property, with its outstanding finish work and careful attention to detail, boasts breathtaking views and a prime location, mere minutes from the highway, schools, and scenic walking trails. The bright main floor features a spacious living room with propane fireplace, adjoining dining area, and modern gourmet kitchen, complete with ceiling-height cabinetry, and stainless steel appliances. The upper level offers a serene primary bedroom with a walk-in closet and elegant 3-piece ensuite, as well as a secondary bedroom with a walk-in closet and a main family bathroom featuring a freestanding soaker tub. The fully developed walkout basement provides a versatile rec room, third bedroom, and full bath. The beautifully fenced rear yard is perfect for outdoor entertaining, with two patios, large side yard and cozy firepit area offering stunning views. Complete with mini-split for energy efficient heating and cooling. This property is a must-see! (id:51532)
Tags
| Property Summary |
|---|
| Building |
|---|
| Land |
|---|
| Level | Rooms | Dimensions |
|---|---|---|
| Second level | Bath (# pieces 1-6) | 5.9X8.3 3PC |
| Storage | 6.5X5.10 WIC | |
| Bedroom | 18.10X9.7 | |
| Ensuite | 6.5x10.3 3PC | |
| Storage | 5.8x8.1 WIC | |
| Primary Bedroom | 15.9x11.6 | |
| Basement | Laundry room | 8.3X12.3 |
| Bath (# pieces 1-6) | 5.4X8.1 3PC | |
| Bedroom | 9.9X12.3 | |
| Recreation room | 24.1X10.10 | |
| Main level | Not known | 25.7x11.6 |
| Living room | 25.7x13.11 | |
| Porch | 6.5x5.3 |



















































