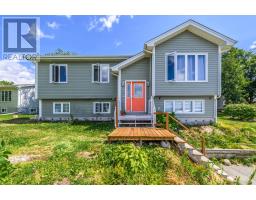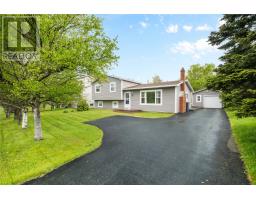9 Lucston Avenue, Conception Bay South, Newfoundland & Labrador, CA
Address: 9 Lucston Avenue, Conception Bay South, Newfoundland & Labrador
Summary Report Property
- MKT ID1274512
- Building TypeHouse
- Property TypeSingle Family
- StatusBuy
- Added19 weeks ago
- Bedrooms3
- Bathrooms4
- Area3660 sq. ft.
- DirectionNo Data
- Added On10 Jul 2024
Property Overview
Experience the pinnacle of refined living in this exquisite home at 9 Lucston Avenue. Perfect for those seeking to elevate their lifestyle, this residence offers unparalleled craftsmanship and modern comforts throughout. Step into a grand entrance with stunning vaulted ceilings throughout. The gleaming hardwood floors add a touch of sophistication to the expansive living spaces. The heart of the home, the custom kitchen, boasts sleek quartz countertops, ample cabinetry, and top-of-the-line appliances, perfect for culinary enthusiasts and entertaining guests. It also features a walk-in pantry with additional cabinetry and countertop space. The main floor features a bright living room with vaulted ceiling and propane fireplace and three generously sized bedrooms, including a lavish primary suite with dual walk-in closets and a spa-like ensuite, complete with a soaker tub and custom shower. Above the garage, discover a versatile loft equipped with its own mini-split heat pump, ideal for a home office, games room, or an additional bedroom. Stay comfortable in every season with a ducted heat pump system and individual mini-split heat pumps for the loft, attached garage, in-house basement garage, and detached 20x18 garage. Enjoy the tranquility of a covered verandah off the main floor living room, offering a perfect space for outdoor relaxation and entertainment. The basement level is designed for ultimate convenience and entertainment, featuring a laundry room, a guest or gym room, a wet bar, a massive rec room with additional propane fireplace, an enclosed patio/sunroom area, and an in-house garage with a unique urinal. This home seamlessly blends luxury and functionality, whether you’re hosting elegant gatherings or seeking serene family moments, 9 Lucston Avenue provides the perfect backdrop for your next chapter. (id:51532)
Tags
| Property Summary |
|---|
| Building |
|---|
| Land |
|---|
| Level | Rooms | Dimensions |
|---|---|---|
| Second level | Not known | 14x21 |
| Basement | Not known | 10.5x21 |
| Storage | 11x14 | |
| Bedroom | 11x16 | |
| Bath (# pieces 1-6) | B3 | |
| Recreation room | 14x26 | |
| Games room | 17x17 | |
| Laundry room | 5x11 | |
| Main level | Primary Bedroom | 15.4x13.8 |
| Ensuite | B5 | |
| Bedroom | 12x11.11 | |
| Bedroom | 12x11.10 | |
| Bath (# pieces 1-6) | B4 | |
| Dining room | 11.8x12.1 | |
| Kitchen | 12.2x12.8 | |
| Living room/Fireplace | 16.11x17.2 |
| Features | |||||
|---|---|---|---|---|---|
| Alarm System | Dishwasher | Microwave | |||
| Stove | Washer | Dryer | |||
| Central air conditioning | |||||

























































