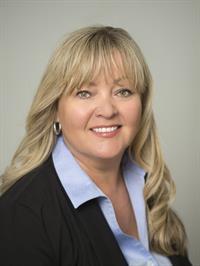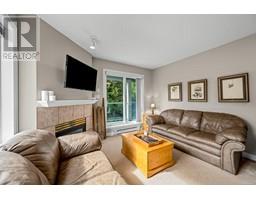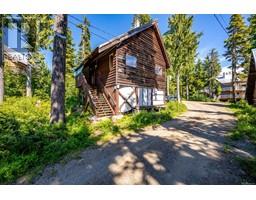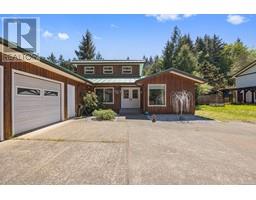111 930 Braidwood Rd Sunridge, Courtenay, British Columbia, CA
Address: 111 930 Braidwood Rd, Courtenay, British Columbia
Summary Report Property
- MKT ID969711
- Building TypeRow / Townhouse
- Property TypeSingle Family
- StatusBuy
- Added18 weeks ago
- Bedrooms3
- Bathrooms3
- Area2363 sq. ft.
- DirectionNo Data
- Added On15 Jul 2024
Property Overview
Welcome to Sunridge! This 3 Bedroom 3 Bathroom town home in Courtenay East has room for everyone! Close to all amenities of Courtenay, new hospital, North Island College and CFB Comox. Just under 2400 sq ft on two levels this end unit townhome with main level entry and walkout basement feels like a house. The kitchen has updated stainless steel appliances and a pantry. There is also an amazing large entry for your gear or your home office with more walk in storage space. The main level has the primary bedroom with it's own ensuite bathroom and a second bedroom with a 4 piece bathroom. Cozy up around the fireplace or barbecue on the deck overlooking private greenspace. Downstairs is another bedroom with a 4 piece bathroom, family room with sliding doors to walkout patio. The bonus space is the huge rec room, separate office and another huge storage room. Come and see how these spaces could work for you. Pets allowed and there is a dedicated carport with extra parking for visitors. This unit is move-in ready having just been touched up and freshly painted, new carpeting and spic and span. So private yet close to everything. Quick possession is available! (id:51532)
Tags
| Property Summary |
|---|
| Building |
|---|
| Land |
|---|
| Level | Rooms | Dimensions |
|---|---|---|
| Lower level | Storage | 13'10 x 8'4 |
| Office | 13'5 x 8'4 | |
| Recreation room | 24'2 x 14'9 | |
| Family room | 22'2 x 15'6 | |
| Bathroom | 4'11 x 7'7 | |
| Bedroom | 13'1 x 10'3 | |
| Main level | Bathroom | 5'9 x 9'0 |
| Ensuite | 8'11 x 5'3 | |
| Storage | 7'5 x 8'5 | |
| Entrance | 9'11 x 11'0 | |
| Bedroom | 13'2 x 9'0 | |
| Primary Bedroom | 18'0 x 10'11 | |
| Kitchen | 10'6 x 12'10 | |
| Dining room | 10'3 x 15'2 | |
| Living room | 12'3 x 12'9 |
| Features | |||||
|---|---|---|---|---|---|
| None | |||||






















































