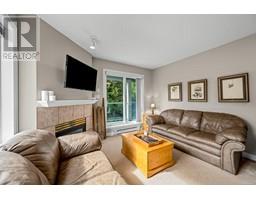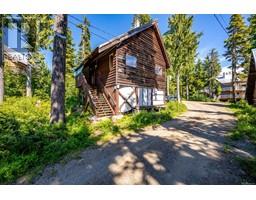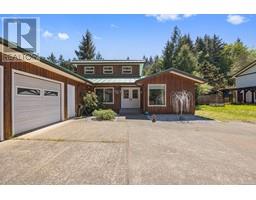205 3070 Kilpatrick Ave Newport Village, Courtenay, British Columbia, CA
Address: 205 3070 Kilpatrick Ave, Courtenay, British Columbia
Summary Report Property
- MKT ID967752
- Building TypeApartment
- Property TypeSingle Family
- StatusBuy
- Added22 weeks ago
- Bedrooms2
- Bathrooms2
- Area968 sq. ft.
- DirectionNo Data
- Added On18 Jun 2024
Property Overview
This 2 bdrm 2 bath modern design condo has a great location close to shopping and transit. Great location in the building with sunny exposure and views through the trees to the ocean from the 2nd floor. Upgrades during construction included high end appliance package including french door refrigerator, steam cleaning range and larger capacity washer, dryer. Quartz countertops were added to the kitchen and bathrooms with undermount sinks as well as a garburator. The second bathroom was upgraded to include a walk in shower with sliding door, porcelain tile, upgraded fixtures and in floor Nu Heat. Each bedroom and bathroom are separated by the living space for privacy and the primary bedroom has a large walk in closet. The living room is flooded with natural light through large windows and from here walk out onto your balcony to enjoy the morning sun. The laundry room offers room for storage and there is an allocated parking stall in the underground garage. Currently tenanted for $1600 (id:51532)
Tags
| Property Summary |
|---|
| Building |
|---|
| Land |
|---|
| Level | Rooms | Dimensions |
|---|---|---|
| Main level | Laundry room | 6'9 x 9'1 |
| Bathroom | 4'11 x 9'1 | |
| Bathroom | 4'10 x 7'8 | |
| Bedroom | 14'0 x 9'2 | |
| Primary Bedroom | 14'10 x 9'5 | |
| Kitchen | 8'7 x 8'0 | |
| Dining room | 8'11 x 11'6 | |
| Living room | 14'0 x 11'7 |
| Features | |||||
|---|---|---|---|---|---|
| Other | Underground | None | |||
























































