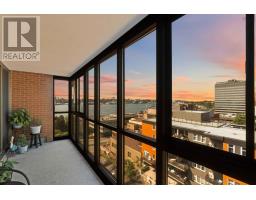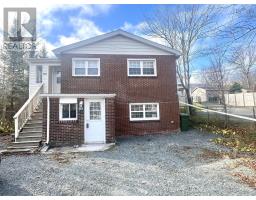297 Freshwater Trail, Dartmouth, Nova Scotia, CA
Address: 297 Freshwater Trail, Dartmouth, Nova Scotia
Summary Report Property
- MKT ID202500333
- Building TypeHouse
- Property TypeSingle Family
- StatusBuy
- Added1 days ago
- Bedrooms3
- Bathrooms3
- Area2100 sq. ft.
- DirectionNo Data
- Added On07 Jan 2025
Property Overview
Welcome to this stunning 2+1 bedroom bungalow with a double car garage, nestled on the most coveted cul-de-sac in Russell Lake West! With 2,085 sq. ft. of beautifully-maintained living space (plus room to expand in the partially finished basement), this home offers an ideal retreat for downsizers, professional couples, or small families. It's getting hotter these days but lucky for you, this home as a fully-ducted heat pump and solar panels keep energy costs impressively low (just $40/month!), making it as efficient as it is gorgeous. Interior Highlights: new induction range and dishwasher, stylishly refreshed bathrooms and accent walls, including a linear electric fireplace for cozy evenings, new hardwood floors in the main-level bedrooms for a sleek, updated look, full home audio system, fresh paint throughout and the addition of central vacuum for convenience. Outdoor Features: wireless in-ground irrigation system which keeps your lawn lush with ease, full-width composite back deck (complete with a covered section for year-round enjoyment), fenced-in backyard with a garden shed and a handy deck enclosure for extra storage.This home offers a perfect blend of comfort, efficiency, and elegance and is just a short walk from parks, trails and Russell Lake. (id:51532)
Tags
| Property Summary |
|---|
| Building |
|---|
| Level | Rooms | Dimensions |
|---|---|---|
| Basement | Recreational, Games room | 11x24.6 |
| Bath (# pieces 1-6) | 6.11x5.9 | |
| Bedroom | 10.8x12.4 | |
| Storage | 18.3x25.11 | |
| Utility room | 10.9x8.6 | |
| Workshop | 14.11x15.9 | |
| Main level | Bedroom | 11x10.11 |
| Bath (# pieces 1-6) | 7.7x5 | |
| Kitchen | 17.7x 11.9 | |
| Dining room | 9.7x14.11 | |
| Living room | 17.7x18.6 | |
| Primary Bedroom | 11.5x17.6 | |
| Other | WIC 6.2x9.11 | |
| Ensuite (# pieces 2-6) | 4.11x9.10 | |
| Laundry room | 6.5x10 | |
| Other | Garage 19.11x 24 |
| Features | |||||
|---|---|---|---|---|---|
| Level | Garage | Central Vacuum | |||
| Range - Electric | Dishwasher | Dryer - Electric | |||
| Washer | Microwave | Refrigerator | |||
| Walk out | Heat Pump | ||||
































































