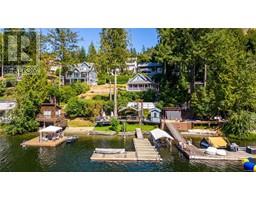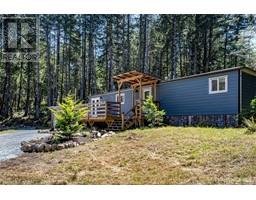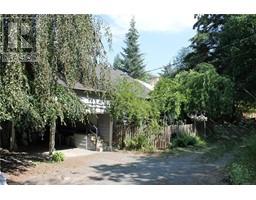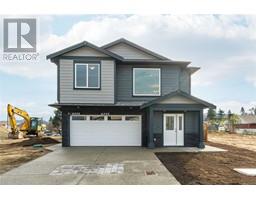15 6345 Ardea Pl NATURE'S EDGE, Duncan, British Columbia, CA
Address: 15 6345 Ardea Pl, Duncan, British Columbia
Summary Report Property
- MKT ID970170
- Building TypeRow / Townhouse
- Property TypeSingle Family
- StatusBuy
- Added14 weeks ago
- Bedrooms3
- Bathrooms2
- Area1243 sq. ft.
- DirectionNo Data
- Added On12 Aug 2024
Property Overview
This beautifully remodelled end unit townhome features the primary bedroom & living areas on the main floor with two additional bedrooms upstairs. An ideal layout for downsizing & families alike. Quietly tucked away in a sought after area, this property offers quick & easy access to nearby walking trails, multiple schools, parks & all of your daily amenities. Inside the home, you are welcomed into a modern yet cozy space with a functional & inviting layout. This home has been fully repainted inside & the main floor offers a gorgeous updated kitchen with new appliances & quartz counters, living area with a refreshed fireplace surround, heat pump & access into your private backyard with its newly covered patio to enjoy. Additionally the main floor features the primary suite with walk-in closet, 4pc bath, laundry & access to the garage & handy crawlspace. The upstairs works well for children, additional occupants, guests or even just as extra room for hobbies. One pet & rentals allowed. (id:51532)
Tags
| Property Summary |
|---|
| Building |
|---|
| Land |
|---|
| Level | Rooms | Dimensions |
|---|---|---|
| Second level | Bathroom | 4-Piece |
| Bedroom | 11'0 x 14'3 | |
| Bedroom | 9'8 x 12'0 | |
| Main level | Bathroom | 4-Piece |
| Primary Bedroom | 9'10 x 12'0 | |
| Living room | 11'0 x 9'3 | |
| Dining room | 11'0 x 8'2 | |
| Kitchen | 9'0 x 8'2 | |
| Entrance | 11'10 x 5'6 |
| Features | |||||
|---|---|---|---|---|---|
| Central location | Level lot | Park setting | |||
| Other | Air Conditioned | Wall unit | |||















































