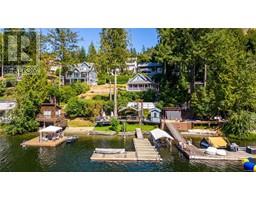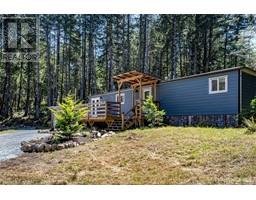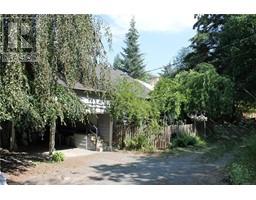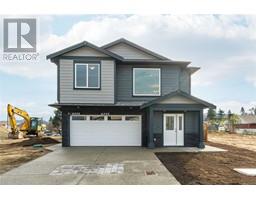6238 Highwood Dr East Duncan, Duncan, British Columbia, CA
Address: 6238 Highwood Dr, Duncan, British Columbia
Summary Report Property
- MKT ID965050
- Building TypeHouse
- Property TypeSingle Family
- StatusBuy
- Added18 weeks ago
- Bedrooms6
- Bathrooms4
- Area3162 sq. ft.
- DirectionNo Data
- Added On17 Jul 2024
Property Overview
This meticulously designed & stylish brand new home with a 2 bed LEGAL SUITE combines form, function & efficiency. Expected completion in the summer of 2024, so there is time to help tailor the finishes & colour scheme. Nestled in one of the most coveted neighbourhoods providing a family-friendly environment which is just a short walk from Maple Bay Elementary, playgrounds, trails & transit. Additionally, Maple Bay beach & renowned Mt. Tzouhalem are only a brief drive away. Main part of the home features 4 beds & 3 baths w/open plan living, 9-12’ ceilings, engineered flooring, tiled wet rooms, tray ceilings & designer touches throughout. Spacious main floor has lake & mountain views, direct access to the level backyard, living room w/gas fireplace, workspace area, dining area, gorgeous kitchen w/wet/coffee bar, guest bath, laundry & 3 beds including the stunning primary. The ground floor has one more bed, 2pc bath & the separate 2 bed suite. Comfort, convenience & a touch of luxury. (id:51532)
Tags
| Property Summary |
|---|
| Building |
|---|
| Land |
|---|
| Level | Rooms | Dimensions |
|---|---|---|
| Lower level | Laundry room | 4 ft x 4 ft |
| Mud room | 8'2 x 7'3 | |
| Bathroom | 2-Piece | |
| Bedroom | 10'8 x 10'9 | |
| Entrance | 10'6 x 8'10 | |
| Main level | Laundry room | 4 ft x 6 ft |
| Bathroom | 4-Piece | |
| Bedroom | 12 ft x 11 ft | |
| Bedroom | 12 ft x 11 ft | |
| Ensuite | 5-Piece | |
| Primary Bedroom | 13 ft x 13 ft | |
| Sitting room | 10'6 x 8'6 | |
| Kitchen | 15'6 x 12'6 | |
| Dining room | 17'6 x 8'6 | |
| Living room | 19 ft x 14 ft | |
| Additional Accommodation | Bathroom | X |
| Bedroom | 11'7 x 9'4 | |
| Bedroom | 12 ft x Measurements not available | |
| Kitchen | Measurements not available x 10 ft | |
| Living room | 22'11 x 15'5 |
| Features | |||||
|---|---|---|---|---|---|
| Central location | Level lot | Other | |||
| Marine Oriented | Air Conditioned | Central air conditioning | |||












































