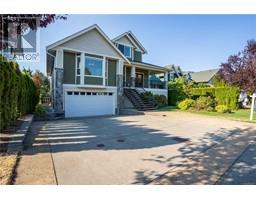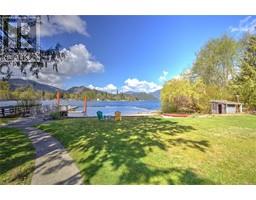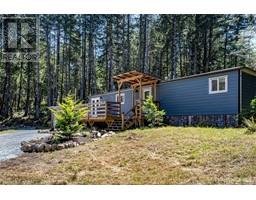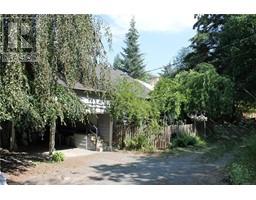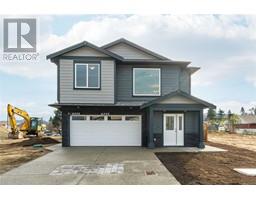30 5951 Lakes Rd Haycroft Chase, Duncan, British Columbia, CA
Address: 30 5951 Lakes Rd, Duncan, British Columbia
Summary Report Property
- MKT ID955180
- Building TypeDuplex
- Property TypeSingle Family
- StatusBuy
- Added19 weeks ago
- Bedrooms3
- Bathrooms4
- Area2638 sq. ft.
- DirectionNo Data
- Added On10 Jul 2024
Property Overview
Situated in sought after “Haycroft Chase” in the sunny Cowichan Valley, this 3 bdrm, 2 den's & 4 bath duplex features a fantastic south facing view allowing lots of natural light to flood in the big beautiful windows & skylights throughout 3 levels of living space. The spacious yard is partially fenced & there’s a double car garage/carport combo. Recent updates include a beautifully remodeled upstairs bathroom in 2015, a New roof in 2017, Stair chair if needed & new carpet downstairs in 2023. Additional bonus attic space is great for storage and could be further developed. The primary bedroom has it’s own separate deck & a 2 pc ensuite, the home has both a propane & a woodburning fireplace. This is a well managed & maintained development that allows small indoor pets with strata approval, low strata fees & an excellent proximity to shopping at Beverly Corners, transit, the Cowichan Sportsplex, dog parks, walking trails & all the amenities of Downtown Duncan. (id:51532)
Tags
| Property Summary |
|---|
| Building |
|---|
| Land |
|---|
| Level | Rooms | Dimensions |
|---|---|---|
| Second level | Bathroom | 3-Piece |
| Bedroom | 10'2 x 14'8 | |
| Bedroom | 8'4 x 14'3 | |
| Ensuite | 2-Piece | |
| Primary Bedroom | Measurements not available x 16 ft | |
| Lower level | Bathroom | 2-Piece |
| Den | 9'9 x 16'6 | |
| Den | 8'4 x 14'3 | |
| Family room | 15'2 x 22'10 | |
| Main level | Bathroom | 2-Piece |
| Living room | Measurements not available x 22 ft | |
| Dining room | 10 ft x Measurements not available | |
| Kitchen | 18'7 x 13'2 | |
| Entrance | 6'9 x 11'3 |
| Features | |||||
|---|---|---|---|---|---|
| Central location | Southern exposure | Corner Site | |||
| Other | None | ||||






































































