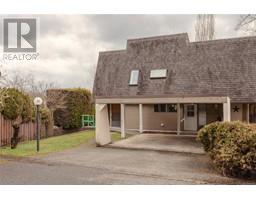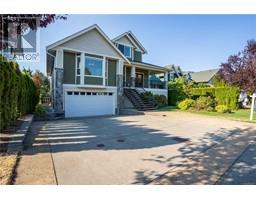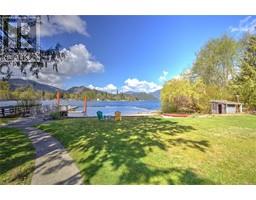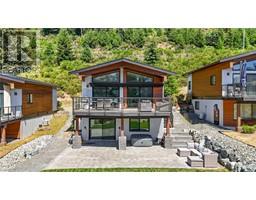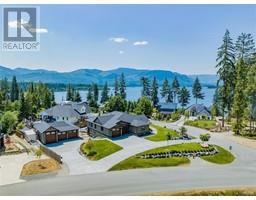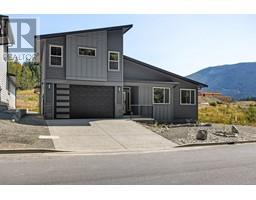56 Prospect Ave Lake Cowichan, Lake Cowichan, British Columbia, CA
Address: 56 Prospect Ave, Lake Cowichan, British Columbia
Summary Report Property
- MKT ID973977
- Building TypeHouse
- Property TypeSingle Family
- StatusBuy
- Added12 weeks ago
- Bedrooms4
- Bathrooms2
- Area3004 sq. ft.
- DirectionNo Data
- Added On23 Aug 2024
Property Overview
With 4 bdrms + Den, 2 baths & a finished walk out basement w/in-law suite potential, there’s plenty of space for extended family & guest in this unique Riverfront home. The 2 level, 3,000+ sq.ft. open concept floor plan features vaulted ceilings, wood accents & unique style throughout. Many big picture windows letting in lots of light & the home has updated electrical, a newer heat pump & the living & family room both feature cozy wood burning fireplace inserts. The fully fenced yard features gated entry, single garage, RV & Boat parking with lawn & garden areas. A big back deck & partially covered patio offer great views of the river & the back yard features a winding path thru rock landscaping to a small deck, the perfect place to enjoy the tranquility of the river or take a dip on a hot summer’s day. A great location just steps from the Trans Canada Trail & walking distance to amenities & recreation opportunities of Lake Cowichan. Come experience life on the Cowichan River! (id:51532)
Tags
| Property Summary |
|---|
| Building |
|---|
| Land |
|---|
| Level | Rooms | Dimensions |
|---|---|---|
| Lower level | Utility room | Measurements not available x 10 ft |
| Bathroom | 5'3 x 12'2 | |
| Den | 17'5 x 16'2 | |
| Bedroom | 11'9 x 12'2 | |
| Other | 7'6 x 12'9 | |
| Family room | 13'11 x 16'11 | |
| Dining room | 10'5 x 10'4 | |
| Main level | Patio | 28'11 x 20'3 |
| Bathroom | 8'8 x 13'10 | |
| Bedroom | 10'5 x 11'11 | |
| Bedroom | 10'5 x 11'11 | |
| Primary Bedroom | 12'4 x 23'8 | |
| Living room | 14'3 x 19'8 | |
| Dining room | 11'3 x 9'3 | |
| Kitchen | 11'3 x 13'2 | |
| Entrance | Measurements not available x 5 ft |
| Features | |||||
|---|---|---|---|---|---|
| Other | Marine Oriented | Refrigerator | |||
| Stove | Washer | Dryer | |||
| None | |||||



















































































