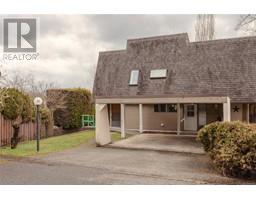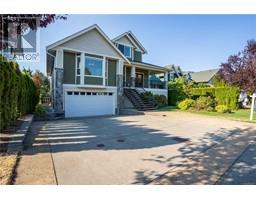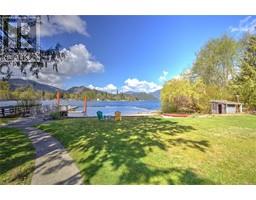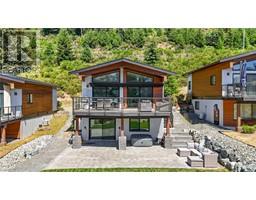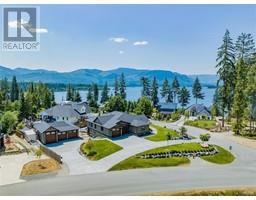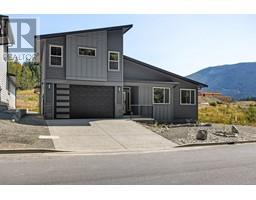72 Park Rd Lake Cowichan, Lake Cowichan, British Columbia, CA
Address: 72 Park Rd, Lake Cowichan, British Columbia
Summary Report Property
- MKT ID968140
- Building TypeHouse
- Property TypeSingle Family
- StatusBuy
- Added13 weeks ago
- Bedrooms6
- Bathrooms6
- Area4460 sq. ft.
- DirectionNo Data
- Added On19 Aug 2024
Property Overview
Simply stunning Cowichan Riverfront property! Too much to list! Beautifully updated 3 level main home with 4 bedrooms (primary on the main), 3 baths, loads of deck & patio space, new heat pump, unfinished walk out basement for storage & fantastic river views from the main living areas. Self contained studio suite with lots of natural light, propane fireplace & south facing deck overlooking the river. Additional 2 bedroom, 2 bath cottage w/propane stove, propane hot water on demand, heat pump & laundry hook up. The 0.66 Acre parcel is partially fenced, beautifully landscaped and features walk out access to more than 100’ of riverfront, a new dock, gazebo, garage, lots of parking for guests or your RV, garden spaces, additional outbuildings and a fantastic location! Just steps to the newly updated Duck Pond & walking bridge into the heart of Lake Cowichan. Come explore the potential here! (id:51532)
Tags
| Property Summary |
|---|
| Building |
|---|
| Land |
|---|
| Level | Rooms | Dimensions |
|---|---|---|
| Second level | Bathroom | 4-Piece |
| Bedroom | 9'6 x 14'2 | |
| Bedroom | 11 ft x 13 ft | |
| Bedroom | 11'4 x 12'10 | |
| Lower level | Laundry room | 25'5 x 13'6 |
| Unfinished Room | 42'6 x 22'0 | |
| Recreation room | 11'8 x 10'11 | |
| Main level | Patio | 19'2 x 10'9 |
| Ensuite | 9'4 x 15'7 | |
| Bathroom | 2-Piece | |
| Primary Bedroom | 14'1 x 12'2 | |
| Family room | 20'1 x 17'5 | |
| Living room | 22'3 x 16'9 | |
| Dining room | 11'6 x 12'3 | |
| Kitchen | 12'11 x 18'3 | |
| Mud room | 12'11 x 8'6 | |
| Entrance | 9'11 x 5'4 | |
| Other | Entrance | 6'7 x 6'2 |
| Entrance | Measurements not available x 5 ft | |
| Additional Accommodation | Bathroom | X |
| Living room | 20'8 x 15'1 | |
| Dining room | 7'10 x 10'9 | |
| Kitchen | 15 ft x Measurements not available | |
| Auxiliary Building | Bathroom | 2-Piece |
| Bathroom | 3-Piece | |
| Bedroom | Measurements not available x 10 ft | |
| Bedroom | Measurements not available x 10 ft | |
| Living room | Measurements not available x 10 ft | |
| Dining room | 11'3 x 2'3 | |
| Kitchen | 11'3 x 10'5 |
| Features | |||||
|---|---|---|---|---|---|
| Central location | Level lot | Park setting | |||
| Southern exposure | Other | Marine Oriented | |||
| Moorage | Air Conditioned | ||||




















































































