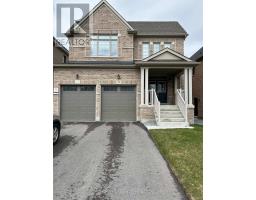15 MANOR FOREST ROAD, East Gwillimbury, Ontario, CA
Address: 15 MANOR FOREST ROAD, East Gwillimbury, Ontario
Summary Report Property
- MKT IDN9250376
- Building TypeHouse
- Property TypeSingle Family
- StatusBuy
- Added14 weeks ago
- Bedrooms6
- Bathrooms5
- Area0 sq. ft.
- DirectionNo Data
- Added On12 Aug 2024
Property Overview
tunning Home In Prestigious Mount Albert! Quality-built By Rosehaven. Ravine Lot! Nestled On A Premium Lot On A Quite Street. This Gem Offers 5+1 Bedrooms, 4+1 Baths. 6-Car Parking, Fin Bsmnt W/Sep Entrance. Custom Kitch. W/Ceramic Floors, S/S Appliances, Large Centre Island/Breakfast Bar, Granite Countertops & Backsplash & Huge Eat-in Area; Crystal Chandeliers; Entertainers Dream Dining With Coffered Ceiling. Open Concept Layout, Main Floor Office W/French Door. 9 Feet Ceil, Open-Concept Layout. Gleaming Hrdwd Floors. Primary Retreat Offers W/I Closet & 5-Pc Ensuite. Large Bedrooms, Fin Bsmnt Features 1 Bdrm+Den, Large Open Concept Liv. Area, & 3-pc Bath! Prof. Landscaped W/interlock In The Fully Fenced Backyard! Just Steps To Parks, Top Schls! Near Hwys, Shopping. Perfect For A Grow Family To Move-in&Enjoy! See 3-D! **** EXTRAS **** All Existing S/S Appliances: Fridge, Gas Stove, B/I Dishwasher, Exhaust Hood, Washer, Dryer, All Ext. Elfs, All Window Coverings, Cental Vac and attachments, Water Softner, Humidifier (id:51532)
Tags
| Property Summary |
|---|
| Building |
|---|
| Land |
|---|
| Level | Rooms | Dimensions |
|---|---|---|
| Second level | Bedroom 5 | 3.9 m x 3.1 m |
| Primary Bedroom | 5.8 m x 4.4 m | |
| Bedroom 2 | 3.6 m x 3.8 m | |
| Bedroom 3 | 5.7 m x 3.6 m | |
| Bedroom 4 | 3.9 m x 3.6 m | |
| Basement | Bedroom | 8.64 m x 4.54 m |
| Main level | Living room | 3.7 m x 3.6 m |
| Dining room | 4.6 m x 3.6 m | |
| Kitchen | 4.7 m x 3.1 m | |
| Eating area | 3.8 m x 3.5 m | |
| Family room | 4.9 m x 4.5 m | |
| Office | 3.5 m x 3.1 m |
| Features | |||||
|---|---|---|---|---|---|
| Wooded area | Carpet Free | In-Law Suite | |||
| Attached Garage | Central Vacuum | Water softener | |||
| Separate entrance | Walk out | Central air conditioning | |||






















































