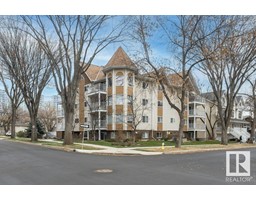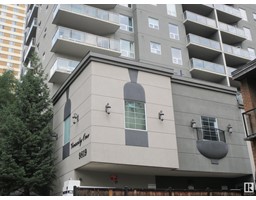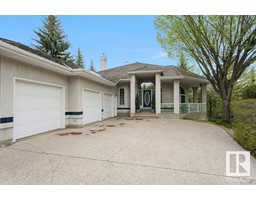1030 SECORD PM NW Secord, Edmonton, Alberta, CA
Address: 1030 SECORD PM NW, Edmonton, Alberta
5 Beds4 Baths1846 sqftStatus: Buy Views : 941
Price
$590,000
Summary Report Property
- MKT IDE4396863
- Building TypeHouse
- Property TypeSingle Family
- StatusBuy
- Added19 weeks ago
- Bedrooms5
- Bathrooms4
- Area1846 sq. ft.
- DirectionNo Data
- Added On11 Jul 2024
Property Overview
Introducing this beautifully designed two-storey family home in Secord, featuring 2598 total square feet of living space, 3+2 bedrooms, a bonus room, and 4 bathrooms, ideal for a growing family. The finished basement adds extra living space, and the fenced and landscaped yard provides a peaceful outdoor retreat. Modern finishes and attention to detail enhance the style and functionality of this inviting home. Enjoy proximity to top schools, walking trails, medical facilities, and shopping in the family-friendly community of Secord. Experience the epitome of West Edmonton living in this exceptional home, where comfort, convenience, and community seamlessly come together. (id:51532)
Tags
| Property Summary |
|---|
Property Type
Single Family
Building Type
House
Storeys
2
Square Footage
1846.1183 sqft
Title
Freehold
Neighbourhood Name
Secord
Land Size
379.69 m2
Built in
2013
Parking Type
Attached Garage
| Building |
|---|
Bathrooms
Total
5
Partial
1
Interior Features
Appliances Included
Dishwasher, Dryer, Furniture, Garage door opener remote(s), Garage door opener, Hood Fan, Refrigerator, Stove, Washer, Window Coverings
Basement Type
Full (Finished)
Building Features
Features
Flat site, No back lane
Style
Detached
Square Footage
1846.1183 sqft
Fire Protection
Smoke Detectors
Structures
Deck
Heating & Cooling
Heating Type
Forced air
Parking
Parking Type
Attached Garage
Total Parking Spaces
4
| Land |
|---|
Lot Features
Fencing
Fence
| Level | Rooms | Dimensions |
|---|---|---|
| Lower level | Family room | 5.8 m x 351 m |
| Bedroom 4 | 2.77 m x 4.15 m | |
| Bedroom 5 | 2.85 m x 3.61 m | |
| Recreation room | 3.61 m x 4.08 m | |
| Main level | Living room | 4.27 m x 4.25 m |
| Dining room | 3.19 m x 2.32 m | |
| Kitchen | 3.39 m x 4.25 m | |
| Laundry room | 1.91 m x 2.14 m | |
| Upper Level | Primary Bedroom | 3.77 m x 3.96 m |
| Bedroom 2 | 3.04 m x 3.19 m | |
| Bedroom 3 | 3.05 m x 3.87 m |
| Features | |||||
|---|---|---|---|---|---|
| Flat site | No back lane | Attached Garage | |||
| Dishwasher | Dryer | Furniture | |||
| Garage door opener remote(s) | Garage door opener | Hood Fan | |||
| Refrigerator | Stove | Washer | |||
| Window Coverings | |||||









































































































