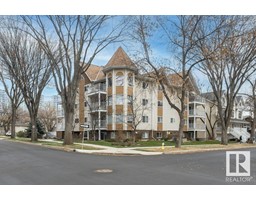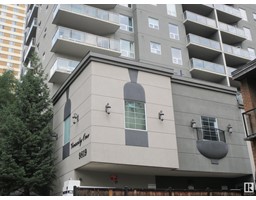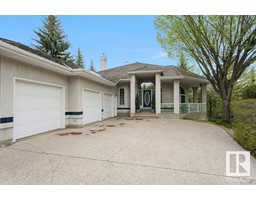8719 218 ST NW Rosenthal (Edmonton), Edmonton, Alberta, CA
Address: 8719 218 ST NW, Edmonton, Alberta
Summary Report Property
- MKT IDE4394138
- Building TypeHouse
- Property TypeSingle Family
- StatusBuy
- Added14 weeks ago
- Bedrooms5
- Bathrooms4
- Area1895 sq. ft.
- DirectionNo Data
- Added On13 Aug 2024
Property Overview
Exuding charm & elegance, this custom-built home in Rosenthal offers a spacious & inviting living space. The great room design with 2677 total sq ft, with 1895 sq ft above grade, ample room for comfortable living. With 4 bathrooms & 3+2 bedrooms bonus room up, a finished basement featuring a summer kitchen, two bedrooms, and a family room, this home offers versatility & functionality for a growing family. The kitchen boasts a quartz island, s/s appliances, gleaming hardwood floors, creating a stylish & functional space.Situated in a safe & family-oriented neighbourhood,this home offers easy access to nearby grade schools &amenities, a convenient and desirable location for families. Fully fenced & landscape adds privacy A deck provides a relaxing outdoor space for gatherings or quiet moments, while a moveable gazebo offers versatility for enjoying the outdoors in comfort and style. This home is truly a haven for modern family living, combining convenience, style, and comfort in a desirable location. (id:51532)
Tags
| Property Summary |
|---|
| Building |
|---|
| Land |
|---|
| Level | Rooms | Dimensions |
|---|---|---|
| Lower level | Bedroom 4 | 2.37 m x 4.5 m |
| Bedroom 5 | 2.85 m x 3.63 m | |
| Recreation room | 3.42 m x 7.38 m | |
| Main level | Living room | 4.78 m x 4.69 m |
| Dining room | 338 m x 2.65 m | |
| Kitchen | 3.38 m x 3.8 m | |
| Laundry room | 2.23 m x 2.64 m | |
| Upper Level | Family room | 5.15 m x 4.36 m |
| Primary Bedroom | 3.94 m x 5.07 m | |
| Bedroom 2 | 3.74 m x 3.07 m | |
| Bedroom 3 | 3.71 m x 3.07 m |
| Features | |||||
|---|---|---|---|---|---|
| Flat site | Attached Garage | Dishwasher | |||
| Dryer | Garage door opener remote(s) | Garage door opener | |||
| Hood Fan | Refrigerator | Stove | |||
| Washer | Window Coverings | ||||









































































































