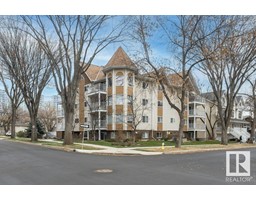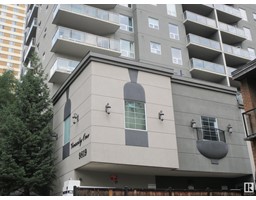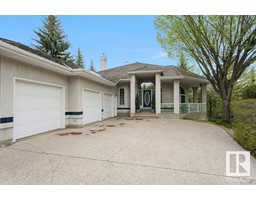3303 WATSON BA NW Windermere, Edmonton, Alberta, CA
Address: 3303 WATSON BA NW, Edmonton, Alberta
Summary Report Property
- MKT IDE4401914
- Building TypeHouse
- Property TypeSingle Family
- StatusBuy
- Added14 weeks ago
- Bedrooms7
- Bathrooms5
- Area4159 sq. ft.
- DirectionNo Data
- Added On13 Aug 2024
Property Overview
Upper Windermere. Discover Southwest Edmonton's premier executive community. Custom-built mansion boasts over 6252 sq ft of luxurious total living space on 3 levels. Features 7 bedrooms, including flex den/bedroom on the main floor & 4.5 bathrooms. This home is designed with extraordinary finishes. Enjoy grand foyer soaring ceilings, gleaming hardwood floors, a chef's gourmet kitchen equipped with top-of-the-line appliances and a spacious granite island. The stunning owners suite and beautifully appointed guest rooms make this residence truly exceptional. This home offers versatility and style. Set on a large corner lot, it features gorgeous curb appeal & an oversized, fully finished garage with in-floor heating. Experience the elegance & charm of this stunning two-storey home. Embrace a lifestyle community with Leisure Centre.with a swimming pool. All just minutes from shopping, rec center, Anthony Henday & golf courses. Dont miss this incredible opportunity! (id:51532)
Tags
| Property Summary |
|---|
| Building |
|---|
| Land |
|---|
| Level | Rooms | Dimensions |
|---|---|---|
| Lower level | Bedroom 6 | 3.9 m x 4.72 m |
| Additional bedroom | 3.07 m x 448 m | |
| Storage | 3 m x 5.16 m | |
| Recreation room | 9.71 m x 9.98 m | |
| Media | 4.58 m x 4.99 m | |
| Main level | Living room | 486 m x 4.29 m |
| Dining room | 4.1 m x 5.68 m | |
| Kitchen | 3.36 m x 5.05 m | |
| Family room | 4.9 m x 4.89 m | |
| Bedroom 5 | 4.66 m x 4.12 m | |
| Upper Level | Primary Bedroom | 6.98 m x 4.88 m |
| Bedroom 2 | 3.76 m x 4.33 m | |
| Bedroom 3 | 4.44 m x 4.34 m | |
| Bedroom 4 | 4.56 m x 4.5 m |
| Features | |||||
|---|---|---|---|---|---|
| Cul-de-sac | Corner Site | Closet Organizers | |||
| Heated Garage | Attached Garage | Dishwasher | |||
| Dryer | Freezer | Garage door opener remote(s) | |||
| Garage door opener | Oven - Built-In | Microwave | |||
| Refrigerator | Stove | Washer | |||
| Window Coverings | Central air conditioning | Ceiling - 9ft | |||









































































































