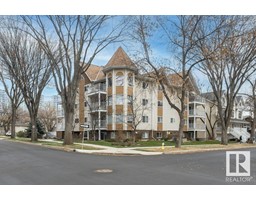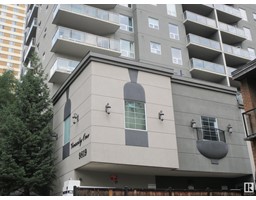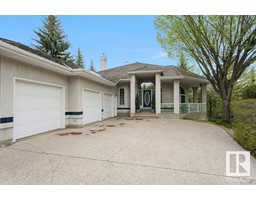543 TWIN BROOKS BA NW Twin Brooks, Edmonton, Alberta, CA
Address: 543 TWIN BROOKS BA NW, Edmonton, Alberta
Summary Report Property
- MKT IDE4397853
- Building TypeHouse
- Property TypeSingle Family
- StatusBuy
- Added18 weeks ago
- Bedrooms5
- Bathrooms4
- Area1983 sq. ft.
- DirectionNo Data
- Added On17 Jul 2024
Property Overview
Coveted Twin Brooks Bay on the lake. Custom built by Abbington Homes this one owner 5 bedrooms 3.5 baths 2988 total sq ft. 2 storey plus walkout is spacious with soaring 2 storey windows with breathtaking stunning views of the lake. It offers a large foyer, huge great room and large dining room. Huge island kitchen features built appliances with contemporary custom cabinets and granite counters tops. The large dining area, has garden doors to a large deck. Upper floor has 3 bedrooms huge owners suite with walk in closet and spa ensuite bath. The sunlit walkout basement features a large family/games room, 2 bedrooms, full bath and storage room with access to the covered patio. Meticulously maintained. Easy access to grade schools shopping and more. Come home to Twin Brooks Bay on the lake. (id:51532)
Tags
| Property Summary |
|---|
| Building |
|---|
| Level | Rooms | Dimensions |
|---|---|---|
| Lower level | Family room | 5.19 m x 4.8 m |
| Den | 2.55 m x 2.06 m | |
| Bedroom 4 | 4.2 m x 3.11 m | |
| Bedroom 5 | 3.7 m x 3.5 m | |
| Main level | Living room | 595 m x 5.13 m |
| Dining room | 5.8 m x 2.75 m | |
| Kitchen | 4.55 m x 3.56 m | |
| Laundry room | 2.18 m x 2.12 m | |
| Upper Level | Primary Bedroom | 3.82 m x 4.9 m |
| Bedroom 2 | 3.46 m x 3.21 m | |
| Bedroom 3 | 3.66 m x 3.91 m |
| Features | |||||
|---|---|---|---|---|---|
| Attached Garage | Dishwasher | Dryer | |||
| Garage door opener | Garburator | Hood Fan | |||
| Refrigerator | Stove | Window Coverings | |||
| Walk out | Central air conditioning | ||||









































































































