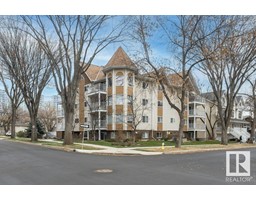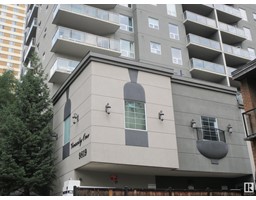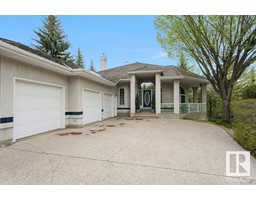17411 11 AV SW Windermere, Edmonton, Alberta, CA
Address: 17411 11 AV SW, Edmonton, Alberta
Summary Report Property
- MKT IDE4396197
- Building TypeHouse
- Property TypeSingle Family
- StatusBuy
- Added18 weeks ago
- Bedrooms4
- Bathrooms4
- Area2744 sq. ft.
- DirectionNo Data
- Added On13 Jul 2024
Property Overview
Located in Windermere South, this immaculate single-owner residence offers a spacious 2-storey layout with 4 bedrooms, 4 baths, a den & a bonus room, covering 2744 square feet. The open-concept great room design features a chef's island quartz kitchen, ample cabinets, and engineered hardwood floors on the main level. The inviting great room includes a gas fireplace framed by a stone facade. The dining area leads to a deck with a gas line for outdoor cooking. Upstairs, a large bonus room and 4 bedrooms await, one of which features a jack and jill full bath. The Owner's Suite boasts a generous walk-in closet and a luxurious 5-piece ensuite. An upstairs laundry room adds convenience. This pristine home is perfect for a growing family and offers the possibility of quick possession. The property is beautifully landscaped & fenced, with a double garage. Enjoy the convenience of being steps away from shopping and amenities in this safe, secure, and highly desirable community. (id:51532)
Tags
| Property Summary |
|---|
| Building |
|---|
| Land |
|---|
| Level | Rooms | Dimensions |
|---|---|---|
| Main level | Living room | 4.94 m x 4.88 m |
| Dining room | 4.03 m x 2.93 m | |
| Kitchen | 4.02 m x 4.16 m | |
| Den | 3.49 m x 3.04 m | |
| Pantry | Measurements not available | |
| Upper Level | Family room | 4.74 m x 4.32 m |
| Primary Bedroom | 4.56 m x 5.76 m | |
| Bedroom 2 | 4.41 m x 4.85 m | |
| Bedroom 3 | 4.22 m x 3.36 m | |
| Bedroom 4 | 3.15 m x 3.57 m |
| Features | |||||
|---|---|---|---|---|---|
| Flat site | No Animal Home | No Smoking Home | |||
| Attached Garage | Oversize | Dishwasher | |||
| Dryer | Garage door opener remote(s) | Garage door opener | |||
| Hood Fan | Oven - Built-In | Microwave | |||
| Refrigerator | Stove | Washer | |||
| Window Coverings | Ceiling - 9ft | ||||









































































































