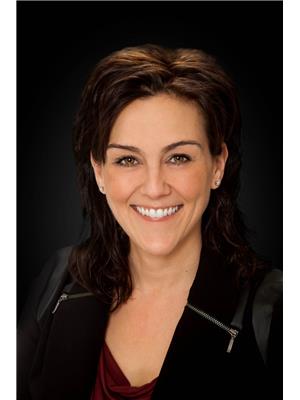1093 CARTER CREST RD NW Carter Crest, Edmonton, Alberta, CA
Address: 1093 CARTER CREST RD NW, Edmonton, Alberta
Summary Report Property
- MKT IDE4402429
- Building TypeHouse
- Property TypeSingle Family
- StatusBuy
- Added13 weeks ago
- Bedrooms4
- Bathrooms3
- Area2040 sq. ft.
- DirectionNo Data
- Added On16 Aug 2024
Property Overview
2,040 sq. ft. 4 bed, 2.5 bath, 2-storey home in desirable Carter Crest, Riverbend. Extensively renovated with brand-new carpet and vinyl plank flooring, fresh paint throughout, and new kitchen and laundry appliances. Open concept kitchen, cozy living room, and bright and sunny dining room with vaulted ceiling and access to west-facing backyard. 3 bedrooms upstairs, including a spacious primary suite featuring a 5-piece ensuite bath and walk-in closet. Gorgeous bonus room with a vaulted ceiling, perfect for family gatherings. Finished basement includes a 4th bedroom, a rec room, and a roughed-in bath, ready for your finishing touches. Excellent location close to all amenities, good schools, and beautiful walking paths in a sought-after neighborhood. (id:51532)
Tags
| Property Summary |
|---|
| Building |
|---|
| Land |
|---|
| Level | Rooms | Dimensions |
|---|---|---|
| Basement | Den | 2.34 m x 2.64 m |
| Bedroom 4 | 3.03 m x 4.41 m | |
| Recreation room | 4.7 m x 4.59 m | |
| Storage | 2.13 m x 1.82 m | |
| Utility room | 3.83 m x 5.6 m | |
| Main level | Living room | 5.11 m x 5.08 m |
| Dining room | 3 m x 3.04 m | |
| Kitchen | 3.93 m x 5.45 m | |
| Laundry room | 1.98 m x 2.79 m | |
| Upper Level | Family room | 6.71 m x 3.6 m |
| Primary Bedroom | 5.37 m x 3.52 m | |
| Bedroom 2 | 4.12 m x 2.83 m | |
| Bedroom 3 | 4.12 m x 2.89 m |
| Features | |||||
|---|---|---|---|---|---|
| Cul-de-sac | See remarks | No back lane | |||
| Park/reserve | Attached Garage | Dishwasher | |||
| Dryer | Microwave Range Hood Combo | Refrigerator | |||
| Stove | Washer | Window Coverings | |||
| Central air conditioning | |||||





































































