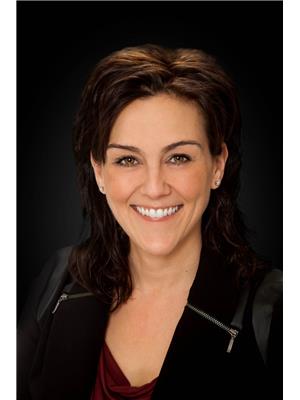99 CORMACK CR NW Carter Crest, Edmonton, Alberta, CA
Address: 99 CORMACK CR NW, Edmonton, Alberta
Summary Report Property
- MKT IDE4403226
- Building TypeHouse
- Property TypeSingle Family
- StatusBuy
- Added12 weeks ago
- Bedrooms4
- Bathrooms3
- Area2889 sq. ft.
- DirectionNo Data
- Added On22 Aug 2024
Property Overview
Beautiful 2,478 sq. ft bungalow in highly sought-after Carter Crest in Southwest Edmonton. This spacious home boasts 4 bedrooms, 3 baths, and a great room with vaulted ceiling, cozy gas fireplace and wet bar. The grand spiral staircase leads to a 400 sq. ft loft, open to below. Massive kitchen with plenty of storage and prep space, perfect for the home chef. Formal dining room for entertaining plus breakfast nook with access to backyard. Main floor flex room, ideal for a home office or extra bedroom, provides versatility. Spacious primary suite has a luxurious 5-piece ensuite with a large soaker tub, dual vanities and a standup shower. Fully finished basement includes 2 additional bedrooms, a rec room, and a full bath, making it perfect for guests or family entertainment. Recent upgrades include new furnace (2024), brand new carpet and fresh paint throughout. The beautiful backyard features a deck, green space and fruit trees creating a perfect outdoor retreat. Don't miss out on this exceptional home! (id:51532)
Tags
| Property Summary |
|---|
| Building |
|---|
| Land |
|---|
| Level | Rooms | Dimensions |
|---|---|---|
| Basement | Bedroom 3 | 4.69 m x 2.68 m |
| Bedroom 4 | 6.54 m x 2.8 m | |
| Recreation room | 9.46 m x 4.19 m | |
| Storage | 6.57 m x 3.55 m | |
| Storage | 6.28 m x 4.22 m | |
| Main level | Living room | 5.6 m x 4.25 m |
| Dining room | 4.69 m x 4.07 m | |
| Kitchen | 5.88 m x 4.52 m | |
| Den | 3.64 m x 3.35 m | |
| Primary Bedroom | 5.08 m x 4.56 m | |
| Bedroom 2 | 3.85 m x 3.19 m | |
| Laundry room | 2.19 m x 1.86 m | |
| Breakfast | 3.11 m x 3.04 m | |
| Upper Level | Loft | 7.37 m x 6.35 m |
| Features | |||||
|---|---|---|---|---|---|
| Cul-de-sac | No back lane | Park/reserve | |||
| Attached Garage | Dishwasher | Dryer | |||
| Hood Fan | Microwave | Refrigerator | |||
| Storage Shed | Stove | Washer | |||
| Window Coverings | Central air conditioning | ||||






































































