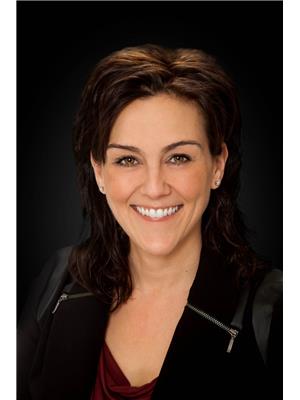18416 55 AV NW Jamieson Place, Edmonton, Alberta, CA
Address: 18416 55 AV NW, Edmonton, Alberta
Summary Report Property
- MKT IDE4402168
- Building TypeHouse
- Property TypeSingle Family
- StatusBuy
- Added14 weeks ago
- Bedrooms4
- Bathrooms4
- Area1721 sq. ft.
- DirectionNo Data
- Added On15 Aug 2024
Property Overview
Recently upgraded! 4 bedroom, 3-1/2 bath, 2-storey family home in desirable Jamieson Place in west Edmonton. Fresh paint throughout, brand new luxury vinyl plank flooring on main floor and new carpet upstairs and down. Kitchen has white cabinets, breakfast nook, formal dining room, powder room and sunken living room with wood-burning fireplace. Upstairs has family bath, 3 bedrooms including primary suite with 4 pc ensuite and big closet. Fully finished basement with extra bedroom, 5 pc bath and large rec room. Private fenced yard has mature trees and deck with built-in seating. Great location close to schools, shopping and easy access to Anthony Henday. Available for immediate possession, pre-inspected, available for your review and guaranteed clean for your move in date - visit REALTOR site for details. (id:51532)
Tags
| Property Summary |
|---|
| Building |
|---|
| Land |
|---|
| Level | Rooms | Dimensions |
|---|---|---|
| Basement | Den | 3.05 m x 2.89 m |
| Bedroom 4 | 4.33 m x 3.63 m | |
| Laundry room | 3.5 m x 2.43 m | |
| Recreation room | 7.97 m x 3.37 m | |
| Main level | Living room | 5.04 m x 3.59 m |
| Dining room | 3.61 m x 3.32 m | |
| Kitchen | 3.27 m x 3.31 m | |
| Family room | 5.74 m x 3.51 m | |
| Breakfast | 3.17 m x 2.43 m | |
| Upper Level | Primary Bedroom | 4.45 m x 3.41 m |
| Bedroom 2 | 3.84 m x 2.74 m | |
| Bedroom 3 | 3.83 m x 3.12 m |
| Features | |||||
|---|---|---|---|---|---|
| No back lane | Park/reserve | Wet bar | |||
| Attached Garage | Dishwasher | Dryer | |||
| Hood Fan | Refrigerator | Stove | |||
| Washer | |||||

























































