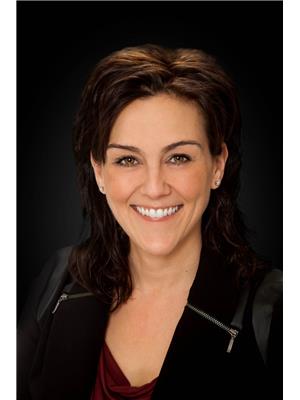8416 177A ST NW Thorncliffe (Edmonton), Edmonton, Alberta, CA
Address: 8416 177A ST NW, Edmonton, Alberta
4 Beds3 Baths1275 sqftStatus: Buy Views : 649
Price
$360,000
Summary Report Property
- MKT IDE4402853
- Building TypeHouse
- Property TypeSingle Family
- StatusBuy
- Added13 weeks ago
- Bedrooms4
- Bathrooms3
- Area1275 sq. ft.
- DirectionNo Data
- Added On20 Aug 2024
Property Overview
Charming 1,275 sq. ft. bungalow in family-friendly Thorncliff in West Edmonton available for immediate possession. 3 bedrooms on main floor including primary suite with 2-pc ensuite. Living room has wood burning fireplace with brick chimney, laminate floors and newer windows. Bright and sunny kitchen overlooks fully fenced, west-facing back yard with mature trees. Basement is fully finished with 4th bedroom, rec room, additional bath and excellent storage throughout. Clean and well-maintained, this home is an excellent opportunity to build equity in the market. Pre-inspected, available for your review, and guaranteed clean for your move in date. See REALTOR site for details. (id:51532)
Tags
| Property Summary |
|---|
Property Type
Single Family
Building Type
House
Storeys
1
Square Footage
1275.3081 sqft
Title
Freehold
Neighbourhood Name
Thorncliffe (Edmonton)
Land Size
598.87 m2
Built in
1973
| Building |
|---|
Bathrooms
Total
4
Partial
2
Interior Features
Appliances Included
Dishwasher, Dryer, Fan, Hood Fan, Refrigerator, Stove, Washer, Window Coverings
Basement Type
Full (Partially finished)
Building Features
Features
Cul-de-sac, See remarks, No back lane, Park/reserve
Style
Detached
Architecture Style
Bungalow
Square Footage
1275.3081 sqft
Fire Protection
Smoke Detectors
Heating & Cooling
Heating Type
Forced air
Neighbourhood Features
Community Features
Public Swimming Pool
Amenities Nearby
Golf Course, Playground, Public Transit, Schools, Shopping
| Land |
|---|
Lot Features
Fencing
Fence
| Level | Rooms | Dimensions |
|---|---|---|
| Basement | Bedroom 4 | 4.4 m x 3.9 m |
| Recreation room | 8.57 m x 3.89 m | |
| Storage | 2.32 m x 1.65 m | |
| Storage | 3.68 m x 2.67 m | |
| Main level | Living room | 4.71 m x 4.59 m |
| Dining room | 2.87 m x 3.76 m | |
| Kitchen | 3.78 m x 3.65 m | |
| Primary Bedroom | 4.04 m x 4.16 m | |
| Bedroom 2 | 4.08 m x 2.46 m | |
| Bedroom 3 | 4.06 m x 3.08 m |
| Features | |||||
|---|---|---|---|---|---|
| Cul-de-sac | See remarks | No back lane | |||
| Park/reserve | Dishwasher | Dryer | |||
| Fan | Hood Fan | Refrigerator | |||
| Stove | Washer | Window Coverings | |||























































