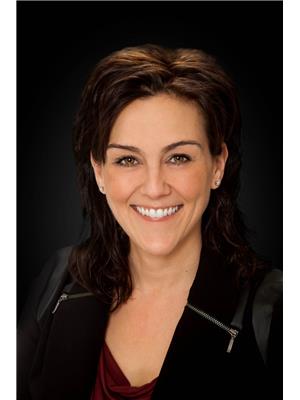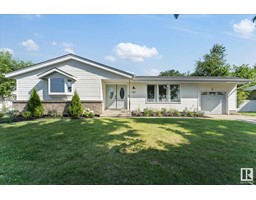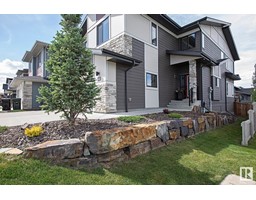#38 11 CLOVER BAR LN Summerwood, Sherwood Park, Alberta, CA
Address: #38 11 CLOVER BAR LN, Sherwood Park, Alberta
Summary Report Property
- MKT IDE4400221
- Building TypeRow / Townhouse
- Property TypeSingle Family
- StatusBuy
- Added14 weeks ago
- Bedrooms3
- Bathrooms3
- Area1343 sq. ft.
- DirectionNo Data
- Added On15 Aug 2024
Property Overview
This affordable 3 bedroom, 2-1/2 bath townhouse in Sherwood Park is available for quick possession! Main floor has an open concept floorplan with a bright and sunny living room, dining room with patio doors to a covered balcony and huge kitchen with massive island, granite countertops, and plenty of cabinets. A 2 pce bath completes the main floor. 3 bedrooms upstairs, incl primary suite w/walk-in closet and 4-pc ensuite, main bath, and laundry room. Fall in love with the upper floor balcony, giving your own private outdoor space. Single attached garage plus access to partly developed basement - ideal for a home studio, media room, or secluded office. Great starter home with low condo fees, ideally located close to shopping, transit and schools, with quick access to the Henday, Highway 16 and all the amenities at Emerald Hills. This property is pre-inspected, available for your review and guaranteed vacant for your move in date - visit REALTOR site for details. (id:51532)
Tags
| Property Summary |
|---|
| Building |
|---|
| Level | Rooms | Dimensions |
|---|---|---|
| Basement | Recreation room | 4.34 m x 3.72 m |
| Main level | Living room | 4.5 m x 3.99 m |
| Dining room | 3.39 m x 2.37 m | |
| Kitchen | 4.02 m x 2.94 m | |
| Upper Level | Primary Bedroom | 4.13 m x 3.58 m |
| Bedroom 2 | 3.51 m x 3.02 m | |
| Bedroom 3 | 3.85 m x 3.36 m | |
| Laundry room | 1.41 m x 0.9 m |
| Features | |||||
|---|---|---|---|---|---|
| See remarks | Park/reserve | Attached Garage | |||
| Dishwasher | Dryer | Hood Fan | |||
| Refrigerator | Stove | Washer | |||
| Window Coverings | |||||























































