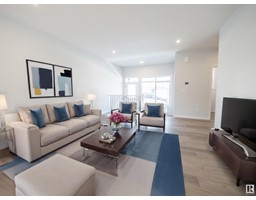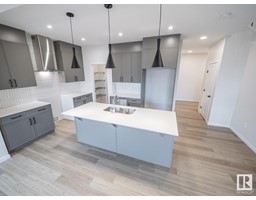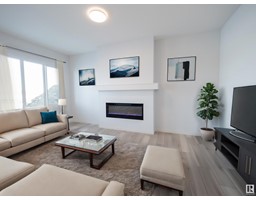17780 72 ST NW Crystallina Nera East, Edmonton, Alberta, CA
Address: 17780 72 ST NW, Edmonton, Alberta
Summary Report Property
- MKT IDE4402121
- Building TypeHouse
- Property TypeSingle Family
- StatusBuy
- Added14 weeks ago
- Bedrooms3
- Bathrooms3
- Area2133 sq. ft.
- DirectionNo Data
- Added On15 Aug 2024
Property Overview
Step into unparalleled luxury in a new Coventry Home w/ SEPARATE ENTRANCE backing a walking path that sets the tone for sophisticated living. This modern home showcases an open-concept layout w/ 9' ceilings. At the heart of the home is the chef-inspired kitchen w/ upgraded cabinetry, quartz counters, S/S appliances, & a walkthrough pantry. The main floor also includes a versatile den/office & a 2pc bath. Ascend to the upper level & discover a stunning bonus room, ideal for relaxation. The primary suite is a true sanctuary, offering a 5pc ensuite w/ dual sinks, soaker tub, quartz counters, & elegant flooring. The HUGE walk-in closet ensures youll have ample storage. Two more bedrooms, a beautiful 4pc bath, & convenient laundry room complete the second floor, providing both comfort & functionality. A double attached garage enhances convenience while the deck is perfect for entertaining. An Alberta New Home Warranty provides peace of mind, ensuring your investment is protected. Some photos virtually staged (id:51532)
Tags
| Property Summary |
|---|
| Building |
|---|
| Level | Rooms | Dimensions |
|---|---|---|
| Main level | Living room | Measurements not available |
| Dining room | Measurements not available | |
| Kitchen | Measurements not available | |
| Den | Measurements not available | |
| Pantry | Measurements not available | |
| Laundry room | Measurements not available | |
| Upper Level | Primary Bedroom | Measurements not available |
| Bedroom 2 | Measurements not available | |
| Bedroom 3 | Measurements not available | |
| Bonus Room | Measurements not available |
| Features | |||||
|---|---|---|---|---|---|
| Attached Garage | Dishwasher | Hood Fan | |||
| Microwave | Refrigerator | Stove | |||
| Ceiling - 9ft | Vinyl Windows | ||||






































































