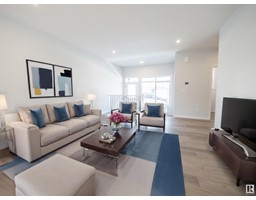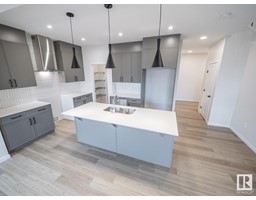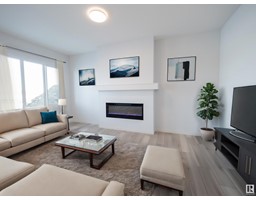6119 CARR RD NW Griesbach, Edmonton, Alberta, CA
Address: 6119 CARR RD NW, Edmonton, Alberta
Summary Report Property
- MKT IDE4402423
- Building TypeHouse
- Property TypeSingle Family
- StatusBuy
- Added13 weeks ago
- Bedrooms3
- Bathrooms3
- Area2156 sq. ft.
- DirectionNo Data
- Added On16 Aug 2024
Property Overview
Discover the future of comfortable living in an exquisite Impact Home. The main floor & basement, boasting 9-ft ceilings, opens into an inviting open-concept kitchen featuring ceramic tile backsplash, pantry, beautiful S/S appliances, large centre island w/ quartz, & premium cabinets. The kitchen seamlessly connects to the cozy living room w/ GAS fireplace, & an elegant dining area. Rounding out this floor is a half bath. Ascend the staircase to the upper level, where you'll encounter the primary bedroom, complete w/ a 5-piece ensuite & a spacious walk-in closet. Two additional bedrooms, a main bathroom, upstairs laundry, & a bonus room add to the functionality of this level. With their unwavering commitment to craftsmanship & quality, each Impact Home is meticulously designed. Rest assured, all our homes are protected by the Alberta New Home Warranty Program, providing you with peace of mind for your investment. Some Photos have been virtually staged (id:51532)
Tags
| Property Summary |
|---|
| Building |
|---|
| Land |
|---|
| Level | Rooms | Dimensions |
|---|---|---|
| Main level | Living room | Measurements not available |
| Dining room | Measurements not available | |
| Kitchen | Measurements not available | |
| Pantry | Measurements not available | |
| Upper Level | Primary Bedroom | Measurements not available |
| Bedroom 2 | Measurements not available | |
| Bedroom 3 | Measurements not available | |
| Bonus Room | Measurements not available | |
| Laundry room | Measurements not available |
| Features | |||||
|---|---|---|---|---|---|
| Lane | Detached Garage | Dishwasher | |||
| Hood Fan | Microwave | Refrigerator | |||
| Stove | Ceiling - 9ft | Vinyl Windows | |||
























































