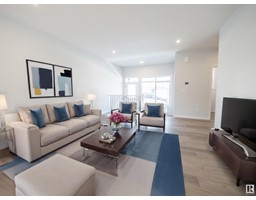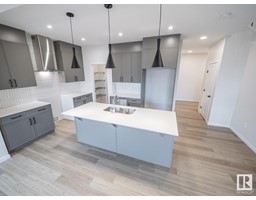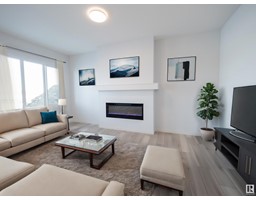7117 177A AV NW Crystallina Nera East, Edmonton, Alberta, CA
Address: 7117 177A AV NW, Edmonton, Alberta
Summary Report Property
- MKT IDE4394702
- Building TypeHouse
- Property TypeSingle Family
- StatusBuy
- Added18 weeks ago
- Bedrooms4
- Bathrooms3
- Area2171 sq. ft.
- DirectionNo Data
- Added On16 Jul 2024
Property Overview
Experience luxury & modern design in this stunning new Coventry home w/ SEPARATE ENTRANCE, featuring 9' ceilings on both the main floor & basement. The open concept kitchen is a chef's dream, complete w/ S/S appliances, walk-through pantry, upgraded cabinets, & elegant quartz countertops throughout. The Great Room & dining area are seamlessly connected to the kitchen, creating a perfect space for entertaining & family gatherings. The main floor also includes a versatile den & half bath. Upstairs, the primary bedroom serves as a private retreat, offering a lavish 5pc ensuite w/ double sinks, soaker tub, stand-up shower, & walk-in closet. This level also features 3 more bedrooms, a main bath, a versatile bonus room, & an upstairs laundry room for added convenience. Every Coventry home is built w/ exceptional care & attention to detail. All homes come w/ the peace of mind provided by the Alberta New Home Warranty Program.*Home is under construction. Photos are not of actual home. Some finishings may vary* (id:51532)
Tags
| Property Summary |
|---|
| Building |
|---|
| Level | Rooms | Dimensions |
|---|---|---|
| Main level | Living room | Measurements not available |
| Dining room | Measurements not available | |
| Kitchen | Measurements not available | |
| Den | Measurements not available | |
| Pantry | Measurements not available | |
| Mud room | Measurements not available | |
| Upper Level | Primary Bedroom | Measurements not available |
| Bedroom 2 | Measurements not available | |
| Bedroom 3 | Measurements not available | |
| Bedroom 4 | Measurements not available | |
| Bonus Room | Measurements not available | |
| Laundry room | Measurements not available |
| Features | |||||
|---|---|---|---|---|---|
| Attached Garage | Dishwasher | Hood Fan | |||
| Microwave | Refrigerator | Stove | |||
| Ceiling - 9ft | Vinyl Windows | ||||






























































