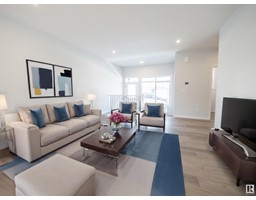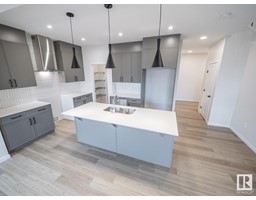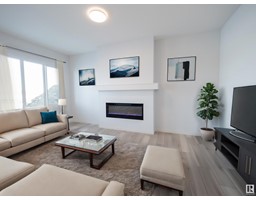20515 24 AV NW The Uplands, Edmonton, Alberta, CA
Address: 20515 24 AV NW, Edmonton, Alberta
Summary Report Property
- MKT IDE4390490
- Building TypeDuplex
- Property TypeSingle Family
- StatusBuy
- Added12 weeks ago
- Bedrooms3
- Bathrooms3
- Area1643 sq. ft.
- DirectionNo Data
- Added On24 Aug 2024
Property Overview
Step into the comfort & sophistication of your new Coventry home! The main floor welcomes you w/ an impeccably designed open-concept kitchen, featuring a ceramic tile backsplash, S/S appliances, quartz countertops, a central island, & upgraded cabinets. The kitchen seamlessly flows into the great room & dining nook, creating a harmonious space for gatherings. A conveniently located half bath completes the main floor. Ascend the stairs to the second level, where the primary bedroom awaits, boasting a luxurious 4pc ensuite & a spacious walk-in closet. Two additional bedrooms, bonus room, main bathroom, & upstairs laundry room add both practicality & elegance to your living space. The double attached garage ensures both security & convenience for your daily life. Beyond the aesthetics, each Coventry home is crafted with meticulous care & is backed by the assurance of an Alberta New Home Warranty. Front landscaping included. *Home is under construction. Photos are not of actual home. Finishings may differ* (id:51532)
Tags
| Property Summary |
|---|
| Building |
|---|
| Level | Rooms | Dimensions |
|---|---|---|
| Main level | Living room | Measurements not available |
| Dining room | Measurements not available | |
| Kitchen | Measurements not available | |
| Upper Level | Primary Bedroom | Measurements not available |
| Bedroom 2 | Measurements not available | |
| Bedroom 3 | Measurements not available | |
| Bonus Room | Measurements not available | |
| Laundry room | Measurements not available |
| Features | |||||
|---|---|---|---|---|---|
| Attached Garage | Dishwasher | Hood Fan | |||
| Microwave | Refrigerator | Stove | |||
| Vinyl Windows | |||||



























































