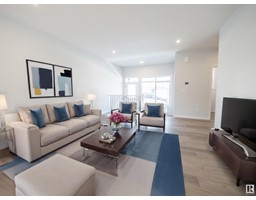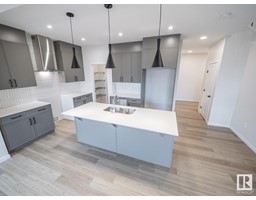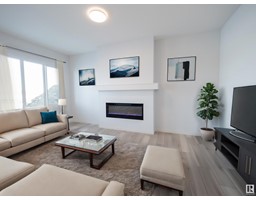2434 KELLY CIRCLE CI SW Keswick Area, Edmonton, Alberta, CA
Address: 2434 KELLY CIRCLE CI SW, Edmonton, Alberta
Summary Report Property
- MKT IDE4403093
- Building TypeDuplex
- Property TypeSingle Family
- StatusBuy
- Added13 weeks ago
- Bedrooms4
- Bathrooms4
- Area1725 sq. ft.
- DirectionNo Data
- Added On22 Aug 2024
Property Overview
Discover this elegant half duplex in Keswick, featuring a double attached garage and a modern, open-concept layout. The kitchen is a chefs dream with stainless steel appliances, a large quartz island, upgraded cabinets, a stylish tile backsplash, and a walk-through pantry. The living and dining areas are perfect for gatherings, complemented by a convenient half bath on the main floor. Upstairs, unwind in the bonus room or retreat to the spacious primary bedroom, complete with a luxurious 4-piece ensuite featuring dual sinks, a stand-up shower, and a walk-in closet. Two additional bedrooms, a full bath, and a charming barn door laundry area complete the upper level. The fully finished basement adds even more living space, offering a fourth bedroom, a full bath, and a cozy living room. Certified as a green home, this property blends comfort, style, and sustainability. Dont miss your chance to call this Keswick beauty home! *Some photos virtually staged* Solar panels to be removed (id:51532)
Tags
| Property Summary |
|---|
| Building |
|---|
| Land |
|---|
| Level | Rooms | Dimensions |
|---|---|---|
| Basement | Family room | 12'8 x 22'5 |
| Bedroom 4 | 9'6 x 15'1 | |
| Main level | Living room | 11'7 x 15'8 |
| Dining room | 9'6 x 5'10 | |
| Kitchen | 9'6 x 13' | |
| Pantry | Measurements not available | |
| Upper Level | Primary Bedroom | 11' x 12'8 |
| Bedroom 2 | 10'6 x 11'3 | |
| Bedroom 3 | 9'11 x 12'2 | |
| Bonus Room | 9'7 x 14'1 | |
| Laundry room | Measurements not available |
| Features | |||||
|---|---|---|---|---|---|
| Attached Garage | Dishwasher | Dryer | |||
| Garage door opener remote(s) | Garage door opener | Hood Fan | |||
| Microwave | Refrigerator | Stove | |||
| Washer | Ceiling - 9ft | Vinyl Windows | |||










































































