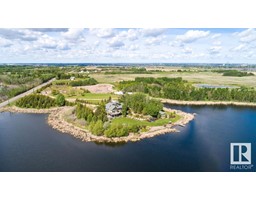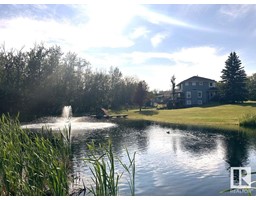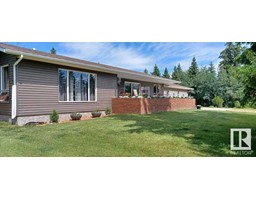3404 Erlanger BN NW Edgemont (Edmonton), Edmonton, Alberta, CA
Address: 3404 Erlanger BN NW, Edmonton, Alberta
Summary Report Property
- MKT IDE4403014
- Building TypeHouse
- Property TypeSingle Family
- StatusBuy
- Added21 weeks ago
- Bedrooms4
- Bathrooms4
- Area1717 sq. ft.
- DirectionNo Data
- Added On21 Aug 2024
Property Overview
For more information, please click on View Listing on Realtor Website. Beautiful 4 Bed 4 Bath Fully Developed Home in Edgemont. Quiet family neighborhood in Edgemont only minutes to West Edmonton Mall and Costo as well as multiple schools, shops, and walking paths. The main floor brings you a spacious living room with a beautiful fireplace for those cozy nights as well as an additional living space that can be used as an office, child's play area, or to just increase your dining space. The kitchen boasts a large island with quartz counter tops and stainless steel appliances including a garburator as well as a large pantry. On the 2nd floor you will find a large master bedroom which includes a 4 piece ensuite with a generous walk-in closet. This floor is rounded off with 2 additional bedrooms, a 3 piece bathroom, and a laundry room with upgraded front loading laundry. The basement comes with a separate entrance and has been professionally finished with a full 1 bedroom, 1 bath. (id:51532)
Tags
| Property Summary |
|---|
| Building |
|---|
| Land |
|---|
| Level | Rooms | Dimensions |
|---|---|---|
| Basement | Bedroom 4 | 3.42 m x 3.25 m |
| Second Kitchen | 3.44 m x 2.96 m | |
| Main level | Living room | 4.05 m x 4.41 m |
| Dining room | 3.33 m x 6.45 m | |
| Kitchen | 2.6 m x 4.55 m | |
| Upper Level | Primary Bedroom | 4.21 m x 5.08 m |
| Bedroom 2 | 2.8 m x 3.14 m | |
| Bedroom 3 | 2.85 m x 3.14 m | |
| Laundry room | 1.63 m x 1.12 m |
| Features | |||||
|---|---|---|---|---|---|
| Lane | Closet Organizers | Detached Garage | |||
| Parking Pad | Rear | Electronic Air Cleaner | |||
| Dishwasher | Garage door opener | Garburator | |||
| Humidifier | Microwave | Refrigerator | |||
| Washer/Dryer Stack-Up | Stove | Washer | |||
| Two stoves | Ceiling - 9ft | ||||










































