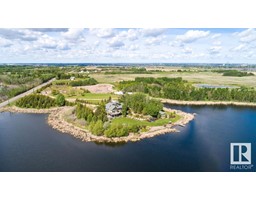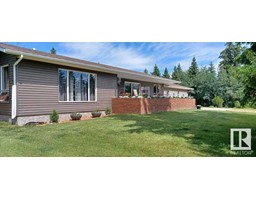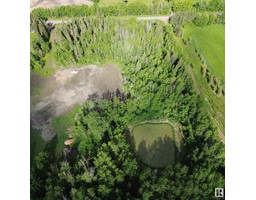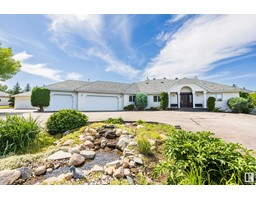23027 TOWNSHIP ROAD 514 None, Rural Strathcona County, Alberta, CA
Address: 23027 TOWNSHIP ROAD 514, Rural Strathcona County, Alberta
Summary Report Property
- MKT IDE4413168
- Building TypeHouse
- Property TypeSingle Family
- StatusBuy
- Added4 weeks ago
- Bedrooms4
- Bathrooms4
- Area1754 sq. ft.
- DirectionNo Data
- Added On17 Dec 2024
Property Overview
For more information, please click on View Listing on Realtor Website. This stunning 8+ acre estate is perfectly located just 10 minutes south of Sherwood Park and 15 minutes from South Edmonton Common, blending the ideal mix of convenience and seclusion. The property features a beautiful home with 3+ bedrooms, 4 bathrooms, and a finished walkout basement. Enjoy your own private, 15-foot deep swimming pond, fully stocked and outfitted with a slide and diving platform for endless summer fun. For outdoor enthusiasts, there’s a private wooded area with scenic walking paths and raised garden beds. A 1600 sq ft shop, along with a gravel laydown area, is perfect for a small business or hobby setup. Entertainment is effortless with the large deck complete with a custom pizza oven for gatherings with friends and family. This property is a rare find and offers a lifestyle of luxury and privacy. (id:51532)
Tags
| Property Summary |
|---|
| Building |
|---|
| Level | Rooms | Dimensions |
|---|---|---|
| Basement | Family room | 7.67 m x 6.94 m |
| Bedroom 4 | 2.8 m x 3.95 m | |
| Main level | Living room | 4.15 m x 4.91 m |
| Kitchen | 3.52 m x 5.53 m | |
| Laundry room | 3.54 m x 3.14 m | |
| Upper Level | Primary Bedroom | 4.53 m x 3.88 m |
| Bedroom 2 | 4.02 m x 3.14 m | |
| Bedroom 3 | 3.6 m x 3.28 m |
| Features | |||||
|---|---|---|---|---|---|
| Private setting | Treed | Rolling | |||
| Closet Organizers | Indoor | Heated Garage | |||
| Parking Pad | Dishwasher | Dryer | |||
| Humidifier | Microwave | Refrigerator | |||
| Storage Shed | Stove | Washer | |||
| Window Coverings | Central air conditioning | ||||
























































